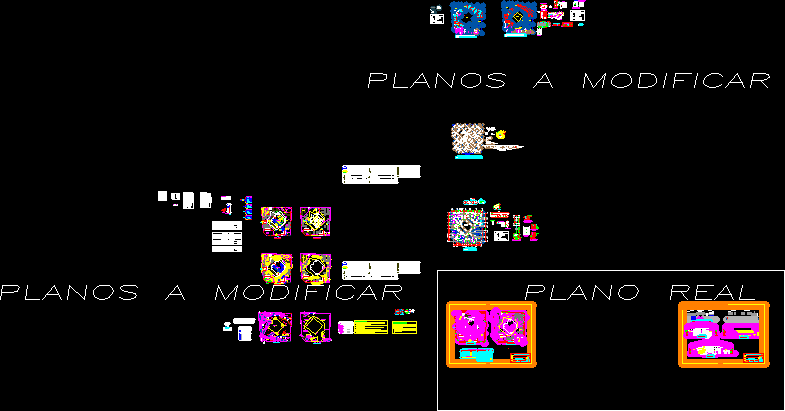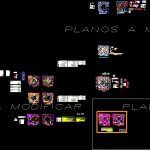
Disco DWG Plan for AutoCAD
Two-story club, which has detailed acoptadas plants, furnishings and equipment. We also have plans for plumbing and electrical with their details and technical specifications. It also has pictures of windows; have three cuts, two elevations, all these detailed and bounded; plans details of coverages used in the nightclub, as well details of the materials to be used, which also details of the brick walls.
Drawing labels, details, and other text information extracted from the CAD file (Translated from Spanish):
electrical installations, location:, owner :, project:, scale:, date:, drawing:, drawing:, design:, canopy cano, concrete beams, guillermo tarazona orchard and wife, tank tank, metal structure, foundations, cover and tigerales, installation of drain, district huaraz – province huaraz – region ancash, installation of drinking water, description, cto., cu, security camera, emergency light, total, electrical outlet, electric motor, lights and decorative equipment, gbl, type , width, height, alf., obs., doors, rolling door, partitions, windows, vent. high, box, sh door, glass block, disco, charm, ss.hh.m., ss.hh.h., bar, deposit, dance floor, sh, tours, mobile office, shop, first floor , esenario, second floor, architecture, vent. circular, cut b – b, cut c – c, elevations – cuts, cut a – a, scnack, ticket office, foundation plant, bracket to, variables, table of columns, variables, bracket to:, overload, mortar, simple concrete, coatings, overlay, foundation, flooring, false floor, steel, brick, type IV, technical specifications, reinforced concrete and walls, concrete, beam reinforcement, the conductors will be of a different color for each phase, thermoplastic resistant to moisture and fire retardant type tw and thw, – will be copper electrolytic high conductivity, with insulation of material, conductors, special circuits such as mesclaror and discjokey box that will be pvc-sap, – will be pvc unplasticized sel or liviano, except the Pipe case for, pipes, boxes, currents will be of universal type with plastic plate. in both cases they will be for the, – the switches will be built-in type balancer and with plastic cover. the tomaco_, accessories, amperage and voltage indicated, board, short circuit, have terminal for the connection of the conductor to ground, n.f.p., foundation beams, detail of shoe and beams, variable, alt. indicated, joint of beam reinforcement, standard hook detail, t, see floor study, nfsz, typical column elevation, and footing, specified on floor, specified d, roof level, same section, intermediate level, minimum dimensions of brick, indentation, detail of wall, no column reinforcement, column anchoring, foundation, beam, rest see table, in foundation, in beams, columns, filtering aggregator, use in case of high water table, affirmed compacted, dilatation board and, rr, floor treatment for, slabs and sidewalks, auction of columns, provision of elentos for roof coverage, plant, elevation, det. i: anchor plate, interim ladder development, variable, typical step detail, var, det. x, false ceiling, roof development, legend, spacers, trusses to columns, traction diagonals, metal columns, concrete columns, gutter, for the first floor, wardrobe, office, joist, extreme nut welding, bolt bottom, vertical uprights, concrete column, beam welding, edge plate, hooks, lateral elevation, front elevation, horizontal elements, horizontal and vertical parants, connection detail of elements, vertical parantes, a parante vertical, covering, equal to floors, joist welding, minimum free distance between, parapet detail, ncp, beam, column, beams overlap not specified in sheets, cut aa, typical beams deliveries not specified in sheets, picture: splice by overlap, splice area, rods and coating, rod a, splice, rec., rods, detail of the lintel, detail of general, beams, lintel, width of span, details of abutments, min, tabiqu eria, dde column, plate or beam, abutments in columns and beams, detail: bending of, specified, detail of bending of stirrups, columns and beams, detail of slab lightened, stage, arrives from the network, publishes, tee, meter water, cold water pipe, hot water pipe, spherical valve, spherical valve vertaical tuveria, tee with rise, tee with slope, reduction, gate valve, legend inst. sanitary, symbol, register box, threaded register, drain, pvc ventilation pipe – salt, pvc drain pipe – salt, simple ee, cover level, bottom level, water, drain, – the pipes that are exposed will be protected with a, given of poor concrete, technical specifications, universal union, scale: ref, housing spherical valves, detail of niche in wall for, the same section., box for boxes, arrangement of distribution for beams, for the second floor, the distribution board will be metal, of the type to embed, with thermo-magnetic switches, switches of the type to be screwed, to those manufactured by indeco or pirelli., detail of location of, distribution board, receptacles, circuit, feeders, lid, box
Raw text data extracted from CAD file:
| Language | Spanish |
| Drawing Type | Plan |
| Category | Retail |
| Additional Screenshots |
 |
| File Type | dwg |
| Materials | Concrete, Glass, Plastic, Steel, Other |
| Measurement Units | Metric |
| Footprint Area | |
| Building Features | |
| Tags | agency, autocad, BAR, boutique, CLUB, detailed, details, disco, DWG, electrical, equipment, facilities, furnishings, Kiosk, nightclub, Pharmacy, plan, plans, plants, plumbing, Shop, story |
