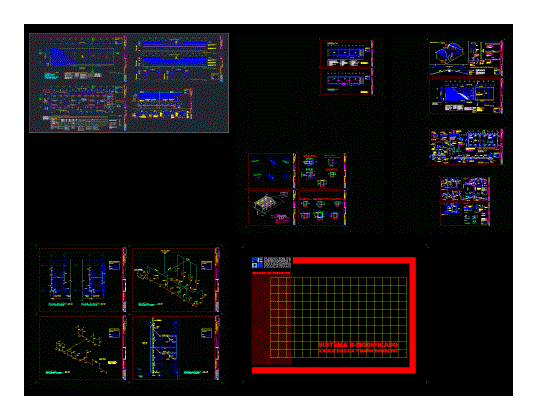ADVERTISEMENT

ADVERTISEMENT
Plans Classroom DWG Plan for AutoCAD
All drawings and details of an R or three classrooms with their respective Annex – plants – sections – Facilities
| Language | Other |
| Drawing Type | Plan |
| Category | Schools |
| Additional Screenshots | |
| File Type | dwg |
| Materials | |
| Measurement Units | Metric |
| Footprint Area | |
| Building Features | |
| Tags | annex, autocad, classroom, classrooms, College, details, drawings, DWG, education, facilities, library, plan, plans, plants, respective, school, sections, university |
ADVERTISEMENT
