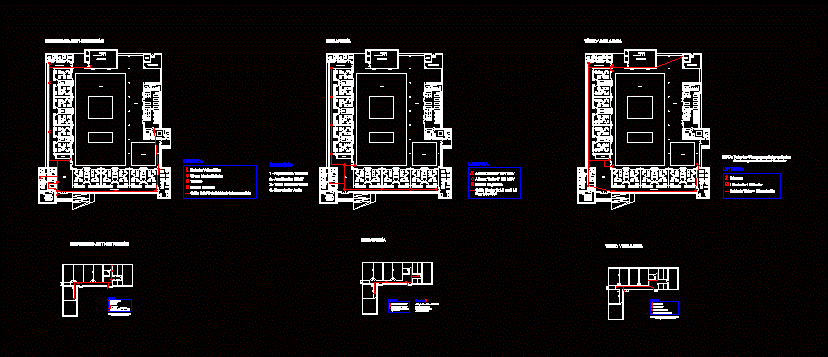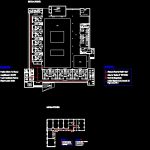
Lecture Project DWG Full Project for AutoCAD
In the detailed plant and furniture; also the definition of some special facilities; such as public address systems; anti – intrusion and surveillance.
Drawing labels, details, and other text information extracted from the CAD file (Translated from Spanish):
warehouse, toilet, library, hall, office, administration, director, masc., teachers, female, custodian, corridor offices, staff room, porch, toilet dining room, kitchen, room, garbage, vest., fourth facilities, classroom multiple uses, cleaning, classroom, hearing and language, pedaling, legend: volumetric detector, keyboard, central intrusion, anti-intrusion security, public address, public address system, note: all the elements are independent from their position to the switchboard, cameras, video surveillance, note: all cameras are independent from their position to the recorder, indoor siren, lcd keyboard, outdoor siren, cra, interior camera, exterior camera
Raw text data extracted from CAD file:
| Language | Spanish |
| Drawing Type | Full Project |
| Category | Schools |
| Additional Screenshots |
 |
| File Type | dwg |
| Materials | Other |
| Measurement Units | Metric |
| Footprint Area | |
| Building Features | Deck / Patio |
| Tags | autocad, classrooms, College, detailed, DWG, education, facilities, full, furniture, library, plant, Project, PUBLIC, school, special, systems, university |
