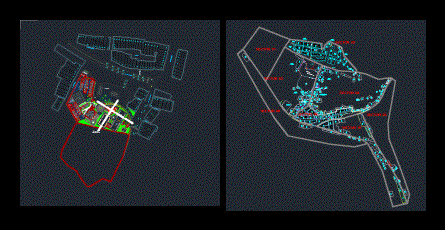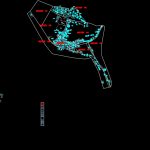
College Rural Area DWG Block for AutoCAD
School in rural area; first floor consists of architectural and architectural second floor.
Drawing labels, details, and other text information extracted from the CAD file (Translated from Spanish):
arq., defined land, av. l a s d a l i a s, laurels, jasmine, geraniums, violets, ceo. san pablo, field of fulbito and basketball, rehabilitation of field of fulbito and basketball, ca. leoncio meadow, ca. independence, ca. May 2, ca. grau, psje. independence, ca. freedom, ca. sanchez hill, av. ramon castilla, av. jorge chavez, av. sullana, green area, other purposes, serv. communal, commerce, psje. union, park, ca. victor raul haya from the tower, canal, av. Pan-American, education, sports area, land, waste, missing levels, missing dimensions, servitude, see detail of, pos, grd, gra, arbo, banking, tap, arb, lid, post, equip. urb. salable, ca. Simon Bolivar, Av. May 2, ca. teacher, location, location :, project :, specialty :, student of architecture:, design :, university :, plane :, dist.:, marcavelica, province:, sullana, dept .:: piura, scale :, date :, lamina:, teacher:, general plant educational center, arq.juan francisco acha garcía, laboratory, classroom, auditorium, sum, computer center, main courtyard, computer center, library, atrium, hall, shh, shm, room teachers, cafetin, control, secondary access, primary access, main infrestry, administration, accounting, topical, psycho., secondary pavilion, primary pavilion, garden, parking, sshh discap., sshh, roofed coliseum, public sports slab, volleyball court, sshh disca., ladies dressing room, men’s dressing room, cister., tank, synthetic grass field, contr., ss.hh, shdisc., playgrounds, depository, dressing room, stage, kitchen, secondary access , passage independence, psje union, av. jorge chavez, serv. of water and drain, ca. the palm trees, ca. abraham orosco, ca. v. Gonzales, ca. San Martin, ca. santa victoria, district municipality, land of, marcavelica, quebrada, unregistered, private, property, mallares, hacienda, calle víctor raúl, panamericana highway, a talara, calle la immaculada, pasaje los angeles
Raw text data extracted from CAD file:
| Language | Spanish |
| Drawing Type | Block |
| Category | Schools |
| Additional Screenshots |
 |
| File Type | dwg |
| Materials | Other |
| Measurement Units | Metric |
| Footprint Area | |
| Building Features | Garden / Park, Deck / Patio, Parking |
| Tags | architectural, area, autocad, block, College, consists, DWG, floor, library, rural, school, university |
