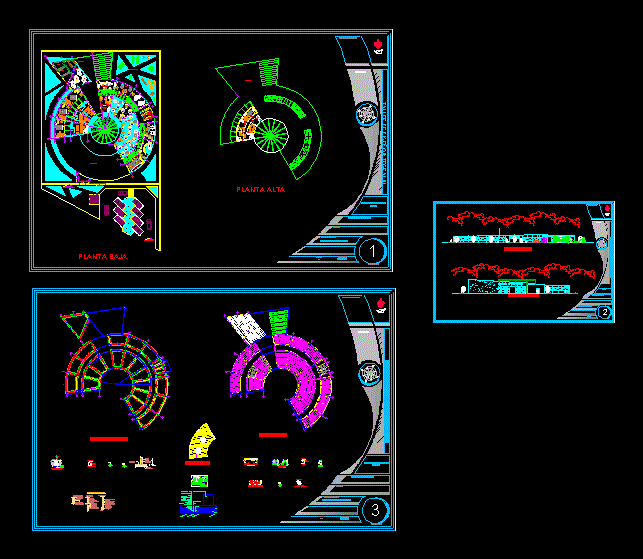
School Project; DWG Full Project for AutoCAD
From circular plant – has generally low floor – top floor – a cut – a facade and foundation plans – specifications .
Drawing labels, details, and other text information extracted from the CAD file (Translated from Spanish):
integral design workshop iii, advisor :, delivery date :, scale:, dimension:, melendez morals, cesar, meters, n. laminate:, content:, sketch of location:, faculty of architecture, dining room, esplanade, medical service, cold room, warehouse, green roofs, meeting room, reception, address, sub direction, teacher room, social work, man bathroom, women bathroom, side facade, main facade, joist slab and vault, foundation plant, slabs floor, high floor, masonry foundation, poor concrete, template, castle, additional strings, detail, solid slab, typical details, slab supports, prefabricated, longitudinal reinforcement, support patin on, support vault, on polin, trabe, league, corner chain, typical cut of beam and vault, compression layer, vault, joist, slab of roof, typical detail, grout finishing brushed, fester waterproofing two-hand total top, filling of cacahuatillo with lime, three-dimensional structure, cement-sand mortar, civintec panel, polystyrene, mall a-union corner, of wire, mesh-union straight, tie of league, detail of union, of the structure, placed inside, wall of panel covitec, plant., elevation., details of panel covintec., remove polystyrene, anchors of rods, and straining concrete, drowned in the dala, or concrete block., civintec panel to wall., detail of union of slab
Raw text data extracted from CAD file:
| Language | Spanish |
| Drawing Type | Full Project |
| Category | Schools |
| Additional Screenshots | |
| File Type | dwg |
| Materials | Concrete, Masonry, Other |
| Measurement Units | Metric |
| Footprint Area | |
| Building Features | |
| Tags | autocad, circular, College, Cut, DWG, facade, floor, FOUNDATION, full, generally, kindergarten, library, plant, Project, school, top, university |
