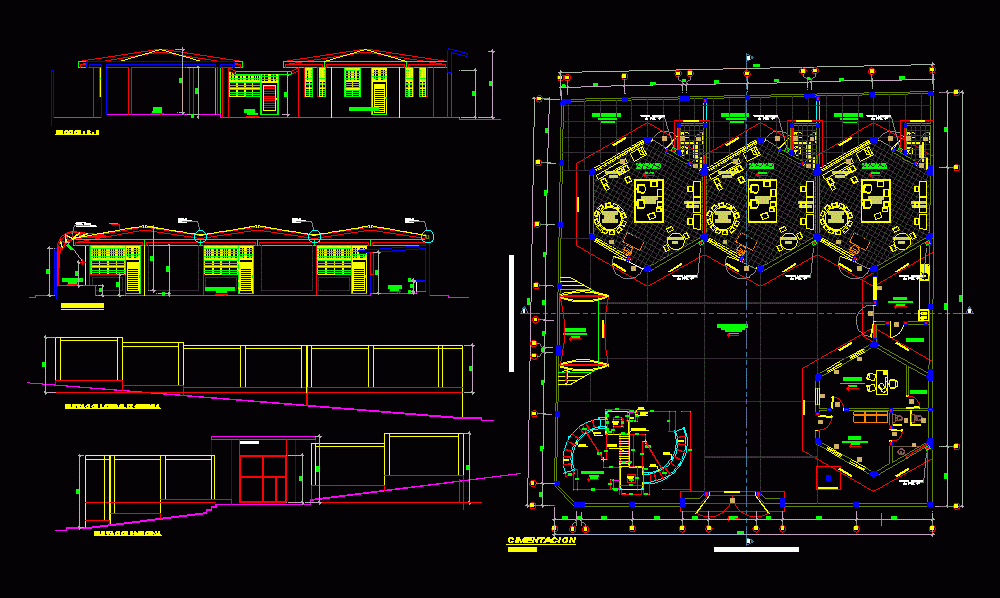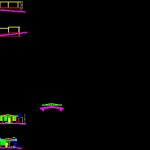
Santa Monica College DWG Block for AutoCAD
ARCHITECTURE FINAL
Drawing labels, details, and other text information extracted from the CAD file (Translated from Spanish):
concrete shelving, made on site, for cuts, rubbish and sanding., tolerances :, note :, referential table of equivalences, finished measure, commercial measure, stem, fixed glass, and pfk, plush, colorless, zocalo pfk, rail pfk, profile pfk, main elevation, courtyard, administration, type, width, height, door box, details, alfaizer, windows, window box, wooden door, wooden door and glass, wooden window and smoked glass, bathroom, suspension bridge, rope and wood, ladder, rope, handrail, slide, metal, platform, receipt, address, interior patio, polished cement floor, science corner, art corner, home corner, small play corner, corner stories, proscenium, kitchen, gray polished cement floor, main patio, warehouse, street art and revolution, street black stone on white stone, fine sand, soft floor, archive, foundations, projection of slab of tea, ceiling projection, projection of covertu ra, left lateral elevation, typical jonquil, wooden block, fixing detail, frames in columns, are finished measurements., normal synthetic sealer of the alkyd type, qualification and must be authorized by the inspector., of first quality, must be dry for sanding and waste in the meter, specifications.-, – anchors: all the frames of all, the openings, fixed to plates, columns, and walls through self-tapping screws, the perforations in the frames will be covered , with wooden round dowels., wood dowel, self-tapping screw, fixed anchor, rod, see fixing detail, expansion bolt, fixing, mobile anchor, interior, wood panel, exterior, nut, handle, projection. perforation, detail of handle, npt., lock, screw, aluminum hinge, details of wood joinery, classrooms, self-tapping, variable, hinge, simple glass, colorless, jonquil, painted natural varnish, from ss.hh. plywood, aluminized hinge, ss.hh., deposit, s.de prof. and ss.hh., cubicle door detail, wooden frame, glass, semi-double, cut, wooden fence, jonquil, hinge of faith, metal scissors, and textile membrane awning, Andean tile, rain evacuation, see detail, gutter, pipe stile, classroom, juan a. gabriel alipio, project:, revised :, elaborated :, approved :, department:, province:, location:, district:, scale :, date :, topo land.:, cad :, santiago de chuco, freedom, provincial municipality de santiago de chuco, region:, huamachuco, plane :, architecture, improvement of infrastructure, plant distribution, province of santiago de chuco, – la libertad
Raw text data extracted from CAD file:
| Language | Spanish |
| Drawing Type | Block |
| Category | Schools |
| Additional Screenshots |
 |
| File Type | dwg |
| Materials | Aluminum, Concrete, Glass, Wood, Other |
| Measurement Units | Metric |
| Footprint Area | |
| Building Features | Deck / Patio |
| Tags | architecture, autocad, block, College, DWG, final, library, santa, school, university |
