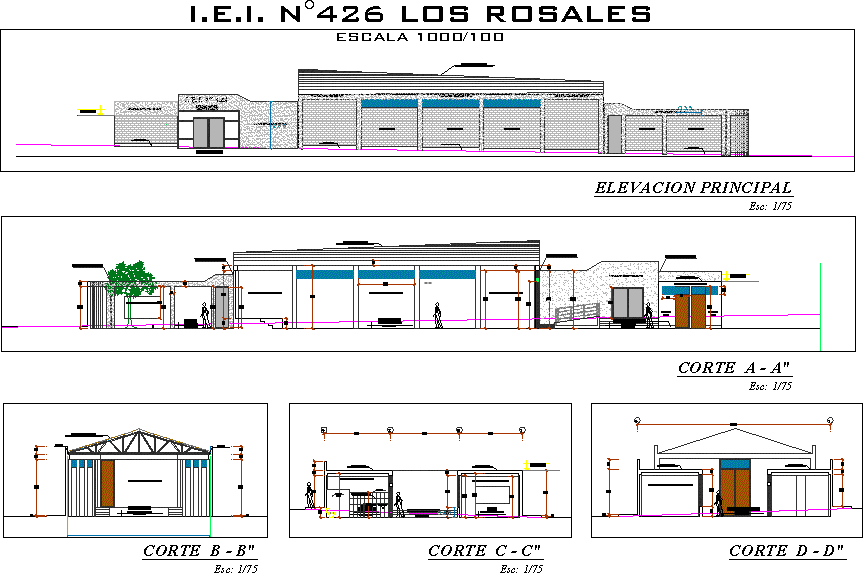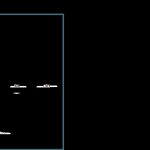
Initial Center DWG Block for AutoCAD
initial in a school which has: study area, ancillary services and a sum, whose design is set in a work area in a triangular fashion.
Drawing labels, details, and other text information extracted from the CAD file (Translated from Spanish):
north, nome, telefone, ficus tree, molle tree, lantana, sshh ladies, sshh males, auditorium, sum, box vain – doors, metal door, door board, window box – windows, molle, ficus, consumes little water, perennial leaf, washed stone floor, colored washed stone floor, polished cement, washed stone floor, stage, colored washed stone floor, american grass, sidewalk, existing sidewalk, stage, patio, adoquin floor, central patio, floor colored washed stone, entrance, adoquin floor, tarred and painted wall color ivory, tarred and painted wall color sasha, sshh ladies, s.s.h.h. males, tarred and painted ivory color, tarred and painted daisy, tarred and painted white smoke, toilet siphon jet white color, white baby toilet, cadet urinal white color, lavatory fontana, wavy grid fiber cement great wave, brick coverage pastry chef, main income, rainfall, cover pastry brick, tarred and painted wall color margarita, sshh males, bruña, gutter, caravista and painted, caravista and painted
Raw text data extracted from CAD file:
| Language | Spanish |
| Drawing Type | Block |
| Category | Schools |
| Additional Screenshots |
 |
| File Type | dwg |
| Materials | Other |
| Measurement Units | Metric |
| Footprint Area | |
| Building Features | Deck / Patio |
| Tags | area, autocad, block, center, College, Design, DWG, initial, library, school, Services, set, study, sum, university, work |
