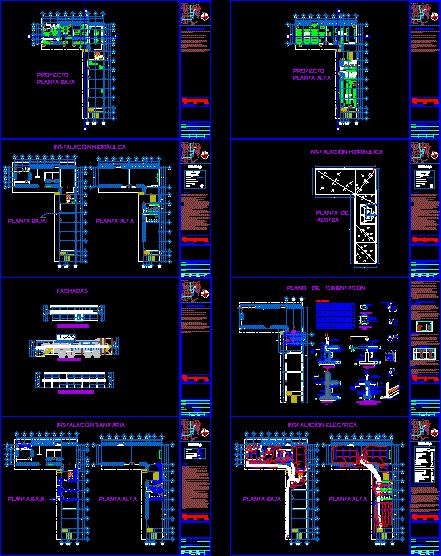
Federal Secondary School DWG Section for AutoCAD
PROJEC IS REMODELING OF SECONDARY SCHOOL WITH ARCHITECTURAL PLANTS;SECTIONS ;FACADES ;FOUNDATION HYDRAULIC INSTALLATION; HEALTH; ELECTRIC; MEASURED , AXIS.
Drawing labels, details, and other text information extracted from the CAD file (Translated from Spanish):
foundation plan, to the norms and specifications for the, for individual rods, in upper beds of beams, content :, project, aprobo, date, calculation, location :, project :, concretoreforzado constructions :, diam. of bending, rec., bending, in columns and lower beams of beams, length of overlap, plane, check, scale, beams columns given slabs, covers, indicate another unit., general notes, laundry area, bar, graphic arts , drawing workshop, computer workshop, ground floor project, high floor project, foundation plane, partition wall, transversal assembly, die, cut a-a ‘, template, contra trabe, longitudinal assembly, n. t. n., var., minimo, zoclo, flush, cut b-b ‘, projection of, armed castle, garden, court c-c’, concrete wall, dripper, vertical reinforcement of the mc. wall, vertical reinforcement of the castle , wall foundation, d-d ‘cut, type, transversal, longitudinal, ft., armed, —-, shoe table, c- column, k- castle, current access, existing women’s health, gentlemen’s health existing, wc d, wc h, computer workshop, esfaa, science, file, sub-address, address, secretaries, kitchen, sections, graphic scale, construction and address remodeling, esc. sec. federal antonio audirac, teziutlan, puebla, location of chains walls and levels., any measure taken to scale will be low, responsibility of the builder., architectural, in case of disagreement, consult the submanagement of projects, calculation., specifications, concrete, consult a laboratory to indicate the appropriate proportion in fusion of the existing aggregates in the place., must be verified before and during casting, with the column or the column will be placed, leaving anchorage., slab y trabes., steel., particular importance to the minimum effort of, yield to corrugated and bending., project submanagement., rod., formwork, level or to lead and with contraflecha if specified, the assembly., detail zapata corrida, workshops and toilets, diam. of, rec, details of bends, non-structural, architectural plan, c vicente, av juarez, f mata, toledano, av cuauhtemoc, lombardo, guzman, hidalgo hidalgo, c riva palace, via, c de leon, central, c allende, c manuel, priv, cuauhtemoc, ricardo, flowers magon, c lion, av zaragoza, prol, lion, field, alatriste, location:, north, prefecture, east facade, south facade, back facade, facades, top floor, electrical installation plan , sanitary installation, reg.elec, general elec elec power, to the general connector, ban, concrete, register of, to the domiciliary intake, roof plant, hydraulic installation, water tanks, bap, saf, baf, simbology, hydraulic installation plan, cold water go down cold water, rain water goes up cold water tanks, saf, bap, baf, electric tubing., this finished the reinforcing grid, the rods., before it should be finished, the reinforcement grid, before it should be traced , in the form the ex-location minutes of boxes and, descents., foreseeing that it does not coincide with any, rod with some lighting box in case of coincidence there will be displacements, horizontal to the reinforcement with one, the box., boxes it is necessary to make the tubes a, fold soft, as much as they allow, indicate another different height, notes, toilet, removable cap., receive foreign material should be left, all mouths covered until installation, two furniture or equipment., horizontal lines., rounding the edges ., to the walls or structural elements, with appropriate metal clamps, to be at the same level of the finished floor, to avoid stagnation of the water, sewer must have hydraulic seal, supervisor check and accept the joints, alignments, slopes and test the, same., flat sanitary installation, on the highest point of the section that, installed in a concealed or visible way with, easy access for its inspection and, maintenance., they are plowed using connections avoiding blar, the pipe., structural with metal clamps, alignments and proof of the same., considering the back of the box, against the wall when it is inside the sanitary pipe, mount on the wall, without arm or escutcheon., ground floor, electrical installation, in polished and scratched concrete circulations, straight fine finish with joints to bone., culture
Raw text data extracted from CAD file:
| Language | Spanish |
| Drawing Type | Section |
| Category | Schools |
| Additional Screenshots |
 |
| File Type | dwg |
| Materials | Concrete, Steel, Other |
| Measurement Units | Metric |
| Footprint Area | |
| Building Features | Garden / Park |
| Tags | architectural, autocad, College, DWG, facades, federal, FOUNDATION, hydraulic, installation, library, mexico, puebla, remodeling, school, secondary, section, university |
