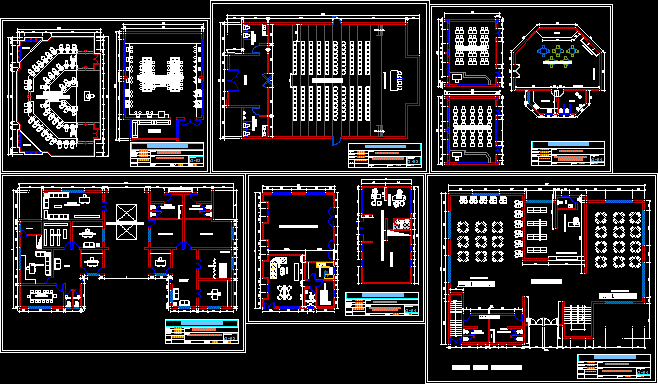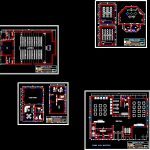
Educational Complex DWG Block for AutoCAD
Is a school that has three levels of education: initial primary secundaria, each with its own auditorium, library, administration, sports platforms each with their different classrooms studied with a different function, etc
Drawing labels, details, and other text information extracted from the CAD file (Translated from Spanish):
administration, hall, secretary, address, sshh, file, teachers room, apafa, logistics, psychology, waiting room, photocopies, topical, meeting room, accounting, sshh men, sshh women, urinal, auditorium, foyer, stage, library, book consultation, book deposit, enmicado of books, delivery of books, classroom prim., code no .:, san pedro university, chair :, district:, province:, region:, classroom architecture, drawing:, plan :, student, scale:, date:, alcantara cachi elì, cajamarca, arq. carlos sirlopu, computer room, warehouse, chemistry laboratory, dep., auditorium architecture, administration architecture, bedroom, kitchen, dining room, living room, general store, warehouse architecture and dep. physical education, physical education department, office, secondary classroom, anatomy, toilet, art, classroom garden, delivery and orders, library architecture, dining architecture, first level library, second level dining room
Raw text data extracted from CAD file:
| Language | Spanish |
| Drawing Type | Block |
| Category | Schools |
| Additional Screenshots |
 |
| File Type | dwg |
| Materials | Other |
| Measurement Units | Metric |
| Footprint Area | |
| Building Features | Garden / Park |
| Tags | administration, Auditorium, autocad, block, College, complex, DWG, education, educational, garden, initial, levels, library, primary, school, university |
