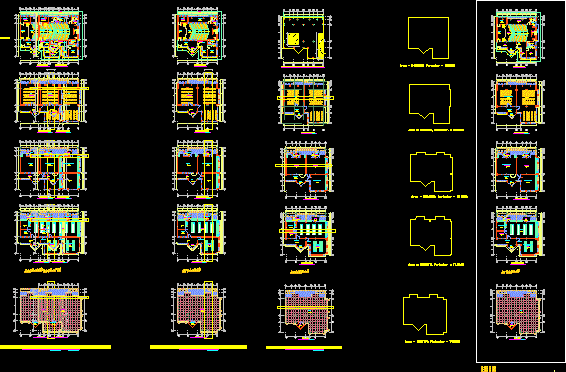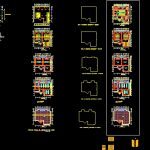
School DWG Block for AutoCAD
COLLEGE OF BIOLOGY TO AUDIT AND LABORATORIES
Drawing labels, details, and other text information extracted from the CAD file (Translated from Spanish):
npt, office of architecture and constructions – cadastre unit, location :, project :, national university of the altiplano, date:, scale:, drawing cad:, integral cadastre of the university city, yry-fzm, university city, building :, ep biology, plane:, roof and elevation, wait, secretary, deanatura, concierge, stage, auditorium, be, warehouse, parquet floor huayacan, bathroom – d, floor polished cement, ceramic floor, deposit, hall, bathroom – v, terrazzo floor , circulation, huayacan parquet floor, parquet floor, laboratory microbiological analysis, microbiology laboratory, cabinet-cordados, invertebrate cabinet, fiction cabinet, and botanical, floor, ceramic, vinyl floor, floor vinilico, office, vinyl floor, reception of, samples, microbial biotechnology, and clinical diagnosis, microbiological analysis, washing room, teaching cubicle, roofs, gas booth, sidewalk, polished cement floor, east elevation, south elevation, north elevation, first level, second level, third level , fourth level, roof, polished cement floor, section a – a, hall, acrylic slate, table c º type i, table c º type ii, auditorium, stage, section c – c, table c º type iii, section b – b, booth , gas, projection of vo second level side, tax areas for the types of column, classroom, structuring, main direction, secondary direction, classroom, strip for the slab metric, strip for the main beam meter, strip for the secondary beam meter, elevation
Raw text data extracted from CAD file:
| Language | Spanish |
| Drawing Type | Block |
| Category | Schools |
| Additional Screenshots |
 |
| File Type | dwg |
| Materials | Other |
| Measurement Units | Metric |
| Footprint Area | |
| Building Features | |
| Tags | Auditorium, autocad, block, classrooms, College, DWG, laboratories, library, school, university |
