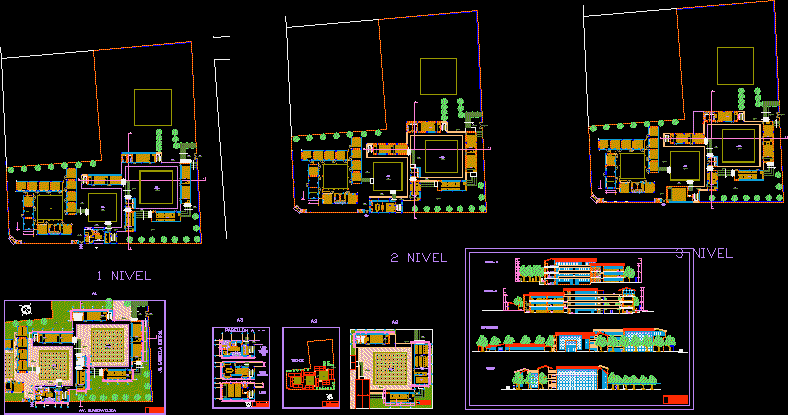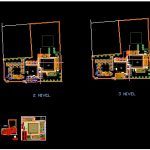ADVERTISEMENT

ADVERTISEMENT
Technical College DWG Block for AutoCAD
INFRASTRUCTURE EXPANSION OF SECONDARY AND HIGHER LEVEL OF A TECHNICAL SCHOOL, IN PARTICULAR FOR THE DESIGN OF A HIERARCHY central courtyard.( College – School – Classrooms)
Drawing labels, details, and other text information extracted from the CAD file (Translated from Spanish):
blackboard, playground, initial classroom, computer lab, reports, sh, primary playground, secondary playground, income for college students, ceilings, reports, topic, general direction, auditorium, video library, teachers room, pavilion a, sshh , general attention, colsulta of books, reading room, bookstore, attention, av. huancavelica, expansion, general approach, jr. gabriela mistral, section a – a ‘, section b – b’, lateral elevation
Raw text data extracted from CAD file:
| Language | Spanish |
| Drawing Type | Block |
| Category | Schools |
| Additional Screenshots |
 |
| File Type | dwg |
| Materials | Other |
| Measurement Units | Metric |
| Footprint Area | |
| Building Features | Deck / Patio |
| Tags | autocad, block, central, classrooms, College, Design, DWG, expansion, higher, infrastructure, Level, library, school, schools, secondary, technical, university |
ADVERTISEMENT
