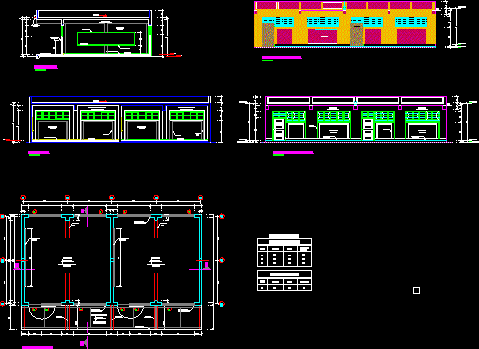
Modular School Structures, With Bathrooms DWG Plan for AutoCAD
Plans, sections. elevations and carpentry details of school modules, educational infrastructure.
Drawing labels, details, and other text information extracted from the CAD file (Translated from Spanish):
franco, rest, ss.hh., main entrance, street d, education, square, exit box drain, street c, street f, park, street f ‘, water network entrance, pre-fabricated classroom, department:, location, current planimetry and projected planimetry, plan:, project:, revised:, design:, approved:, district:, location:, province:, indicated, cad:, scale:, date:, sheet no:, file cad:, other uses, communal services, sports area, prolongation avenue culture, main avenue, passage, street e, location, current planimetry, projected planimetry, classrooms area, green area, playground, laboratory, computer workshop, warehouse, painting workshop, library, multiple slab, tacna, polished cement floor, room, concrete shelf, made on site, polished cement, exposed concrete, bb cut, wood stain, cement and painted, tarred and painted wall, wallboard, painted, concrete , exposed, t.yp., board, general, contrazocalo cem., see detail, gargola, colored and brunado, n.p.t., bruña, secc, regional government of tacna, r e g i o n, width, box of openings, picture of windows, picture of doors, type, – -, high, windowsill, arq. artemio augusto echevarria, sub technical management, regional infrastructure management, supervisory sub supervision, calle mariscal castilla, c.p.m. francisco bolognesi, sgt, gregorio albarracin lanchipa, rest see table, plant., column., anchored in columns., detail of columns, level, table of columns, boot in shoe, intermediate level, typical, flooring in footing, beam, distribution classrooms, proy. roof, cuts – classrooms, lightened ceiling – classrooms, aa court, roof, lightened, front elevation, lightened, slab, parapet, lateral elevation, plant, support isometrico, railing support, x – x cut, iron support, without embedding in the ends, elbows curved in cold, tube, welding, plate embedded in wall, plate, typical anchor, distribution, detail bruña, encounter wall-floor, tarrajeo, wall, subfloor, veneered with, tarraded and painted , plant, cuts and elevations – hygienic service, toilet shaft, drain point outlet, water plant, elev. sprue, cut cc, drain point outlets, note :, with silicone brown color, toad, bolt type, rod, detail of doors and windows – classrooms, horizontal cut of the window, piece, interior, exterior, horizontal section of the window , wood, semi – double glass, for cuts, rubbish and sanding., note, tolerances:, reference frame of equivalences, commercial measure, finished measure, with wooden round studs., the perforations in the frames will be covered, and walls a travez of self-tapping screws, spans, fixed to plates, columns, – anchors: all frames of all, typical, vertical section of the window, horizontal, normal marine synthetic of type alkyric tekno., specifications, front facade, frame window or wall, lined with pvc tube, wooden fence, jonquil, hinge of faith, wooden frame, lined with pvc tube, proy. of assembly, typical jonquil, wooden dowel, wooden dowel, self-tapping screw, with brown silicone, bolt toad, smooth rod fº, with anticorrosive, black enamel, chain, wood carpentry detail, fixed translucent glass
Raw text data extracted from CAD file:
| Language | Spanish |
| Drawing Type | Plan |
| Category | Schools |
| Additional Screenshots |
     |
| File Type | dwg |
| Materials | Concrete, Glass, Plastic, Wood, Other |
| Measurement Units | Metric |
| Footprint Area | |
| Building Features | Garden / Park |
| Tags | autocad, bathrooms, carpentry, College, details, DWG, educational, elevations, infrastructure, library, modular, modules, plan, plans, school, sections, structures, university |
