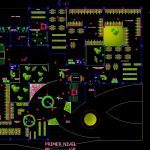ADVERTISEMENT

ADVERTISEMENT
University Library DWG Block for AutoCAD
University Library – Plant
Drawing labels, details, and other text information extracted from the CAD file (Translated from Spanish):
reading room, study room, right and economics library, engineering and architecture library, photocopies, emergency exit, repair and binding workshop, library, reception, virtual files, virtual information, main entrance, medicine library, installation duct, ss men, ss women, warehouse, secondary income, virtual files, loading and unloading, instuct
Raw text data extracted from CAD file:
| Language | Spanish |
| Drawing Type | Block |
| Category | Schools |
| Additional Screenshots |
 |
| File Type | dwg |
| Materials | Other |
| Measurement Units | Metric |
| Footprint Area | |
| Building Features | |
| Tags | autocad, block, College, DWG, library, plant, school, university |
ADVERTISEMENT
