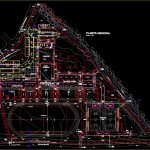
School DWG Block for AutoCAD
School – Gymnasium – Athletic Track
Drawing labels, details, and other text information extracted from the CAD file (Translated from Spanish):
general plant, hearth, road axis snow-capped volcano, snow-capped volcano, av. pointed volcano, hearth, children’s playground, classrooms, playground, kindergarten, administration, gutter a. ll., grass field, sand, soccer field, fence, building line, dining room, covered, laboratory, music room, art room, sick, in., admission, boss, aminist., entrev., apod., rector, kitchen., dir.est., prebas., ent., bod., room prof., covered patio, room, garbage, dining room, staff, washing, vagilla, self-service, kitchen, cellar, adminis., toilet, axis driveway, building line, property limit, foot of hill, edge rainwater, doorway, ge, pond gl, drinking water pond, lawn, maicillo, area, conchuela, gym, camarin, of., c. exist., ppm-, n.t.n.
Raw text data extracted from CAD file:
| Language | Spanish |
| Drawing Type | Block |
| Category | Schools |
| Additional Screenshots |
 |
| File Type | dwg |
| Materials | Other |
| Measurement Units | Metric |
| Footprint Area | |
| Building Features | Deck / Patio |
| Tags | athletic, autocad, block, College, DWG, gymnasium, library, school, track, university |
