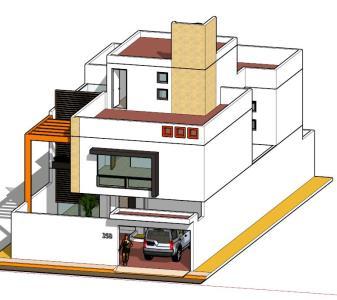ADVERTISEMENT

ADVERTISEMENT
Minimalist House 3D DWG Full Project for AutoCAD
House wide open spaces of minimalist architecture. with two-car garage; receiver; stay; half bath; kitchen; terrace and breakfast area on the ground floor. three bedrooms upstairs; main one; all with storage area; two full bathrooms. utility room on roof. autocad project file; sketchup 3d digital model.
| Language | Other |
| Drawing Type | Full Project |
| Category | House |
| Additional Screenshots | |
| File Type | dwg |
| Materials | |
| Measurement Units | Metric |
| Footprint Area | |
| Building Features | |
| Tags | apartamento, apartment, appartement, architecture, aufenthalt, autocad, car, casa, chalet, dwelling unit, DWG, full, garage, haus, home, house, logement, maison, minimalist, open, Project, residên, residence, spaces, stay, unidade de moradia, villa, wide, wohnung, wohnung einheit |
ADVERTISEMENT
