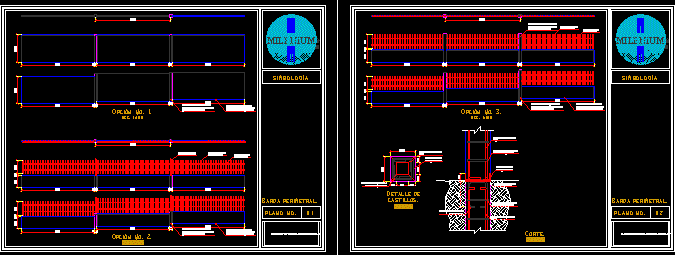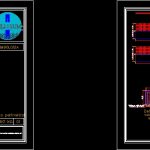ADVERTISEMENT

ADVERTISEMENT
Thatch Perimeter DWG Block for AutoCAD
Design thatch perimeter in base to walls pre strained and forge – Technical description
Drawing labels, details, and other text information extracted from the CAD file (Translated from Spanish):
symbology, plane no., business park, milenium, perimeter fence., detail of, court., castles.
Raw text data extracted from CAD file:
| Language | Spanish |
| Drawing Type | Block |
| Category | Doors & Windows |
| Additional Screenshots |
 |
| File Type | dwg |
| Materials | Other |
| Measurement Units | Metric |
| Footprint Area | |
| Building Features | Garden / Park |
| Tags | autocad, base, block, description, Design, DWG, forge, perimeter, pre, technical, walls |
ADVERTISEMENT
