ADVERTISEMENT
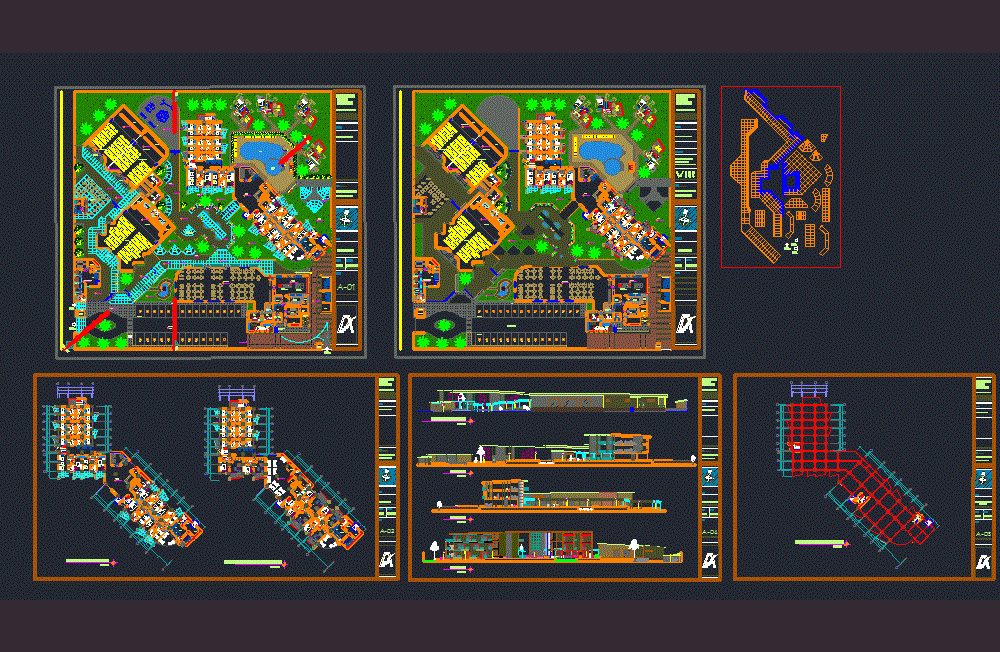
ADVERTISEMENT
Family Holiday Resort With Pool And Parking 2D DWG Design Plan for AutoCAD
This is the design of a family holiday resort that has administrative offices, restaurant, kitchen, auditorium, cafeteria, swimming pool, dressing rooms, bathrooms, single bedrooms, double bedrooms, bungalows and parking. This design includes elevation, section, and floor plans. Made in the forest (humid and rainy area) has lodging; local reception; restaurant; reception designed for people who want to have fun without having to leave the resort and above all this using material from the area; avoiding the noise of the city; the slopes were applied because the soil tends to innundar since it is close to a river and giving a different dynamic to this design.
| Language | Spanish |
| Drawing Type | Plan |
| Category | Hotel, Restaurants & Recreation |
| Additional Screenshots |
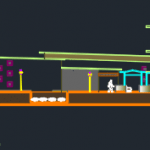 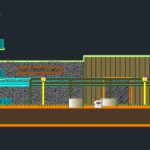 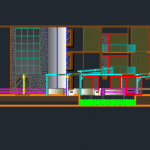 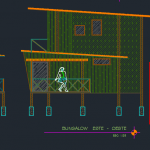 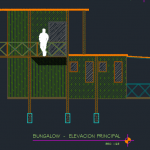 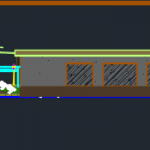 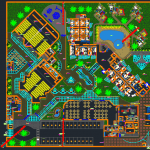 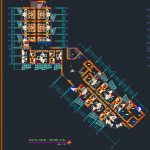 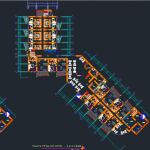 |
| File Type | dwg, zip |
| Materials | Concrete, Steel, Wood |
| Measurement Units | Metric |
| Footprint Area | Over 5000 m² (53819.5 ft²) |
| Building Features | Pool, Car Parking Lot |
| Tags | 2d, administrative offices, area, Auditorium, autocad, bathrooms, bedrooms, bungalows, cafeteria, Design, dressing rooms, DWG, elevation, floor plans, forest, Hotel, inn, kitchen, local, lodging, parking, POOL, RECEPTION, resort, Restaurant, section, swimming pool, tourist resort, villa |
ADVERTISEMENT
