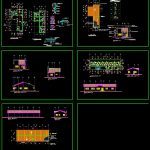ADVERTISEMENT

ADVERTISEMENT
Religious Offices DWG Section for AutoCAD
Plants – sections – facades – dimensions – designations
Drawing labels, details, and other text information extracted from the CAD file:
notes, foundation plan, floor slab, well-rammed hard-core fil., earth core fil., foundation concrete, illustration, qty., no., section y-y, well- rammed hard-core filling, earth-core filling, long span metal roofing sheets, hall, registry, f. finish – tiles, preformed metal ridge cap, ceiling hangers, ground level, front elevation, left side elevation, back elevation, right side elevation, fall, corridor, conference hall, archive, kitchen, ground floor plan, office, v’s wc, existing, block, store, filling, sleeper wall, valley gutter, roof plan, existing wall, painted fascia board
Raw text data extracted from CAD file:
| Language | English |
| Drawing Type | Section |
| Category | Religious Buildings & Temples |
| Additional Screenshots |
 |
| File Type | dwg |
| Materials | Concrete, Plastic, Other |
| Measurement Units | Metric |
| Footprint Area | |
| Building Features | |
| Tags | autocad, cathedral, Chapel, church, designations, dimensions, DWG, église, facades, igreja, kathedrale, kirche, la cathédrale, mosque, offices, plants, religious, section, sections, temple |
ADVERTISEMENT
