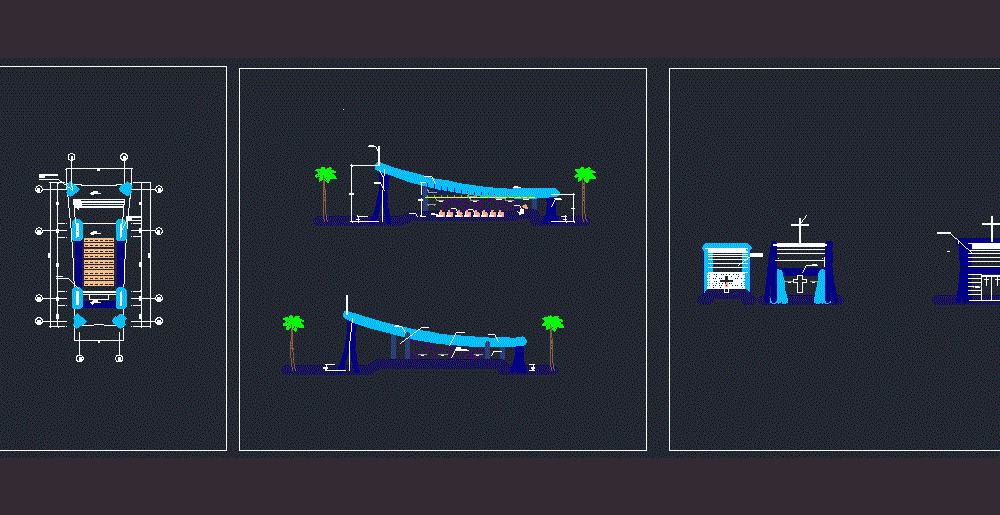ADVERTISEMENT

ADVERTISEMENT
Church DWG Elevation for AutoCAD
Oratory Church for a parish complex with ground; cutting and Elevations
Drawing labels, details, and other text information extracted from the CAD file (Translated from Spanish):
orthogonal spans, curtain wall, atrium, altar, marble altar, reinforced concrete slab, slab stone siding, reinforced concrete column, partition wall, tempered glass, sloping roof, nave, tarred and painted wall, guayacan wooden cross , concrete slab, concrete columns andrade, Venetian stucco walls finish, polished concrete, tempered glass
Raw text data extracted from CAD file:
| Language | Spanish |
| Drawing Type | Elevation |
| Category | Religious Buildings & Temples |
| Additional Screenshots | |
| File Type | dwg |
| Materials | Concrete, Glass, Wood, Other |
| Measurement Units | Metric |
| Footprint Area | |
| Building Features | |
| Tags | autocad, cathedral, Chapel, church, complex, cutting, DWG, église, elevation, elevations, ground, igreja, kathedrale, kirche, la cathédrale, mosque, parish, temple |
ADVERTISEMENT
