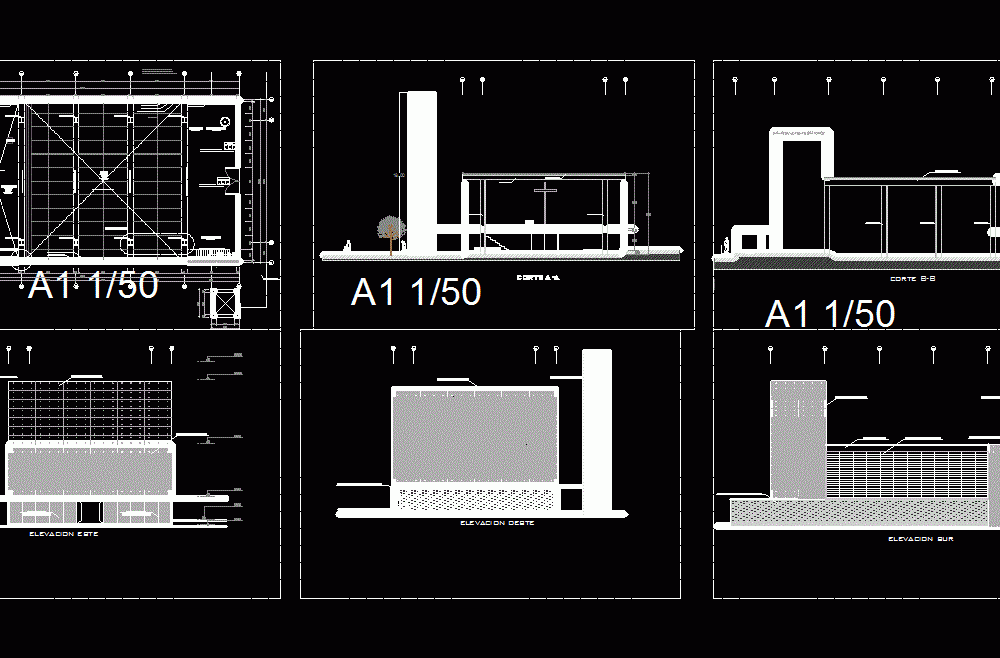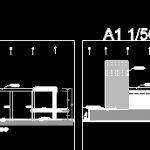ADVERTISEMENT

ADVERTISEMENT
Church Parammonsefu – Chiclayo DWG Plan for AutoCAD
work development plans of the main temple for the city of Monsefu
Drawing labels, details, and other text information extracted from the CAD file (Translated from Spanish):
alt, south elevation, east elevation, west elevation, aa cut, bb cut, bulkheads, height, width, quantity, double door vaiven board, door, wood veneer, fiberglass with air chamber, exposed concrete, plated wall stone, tempered glass screen
Raw text data extracted from CAD file:
| Language | Spanish |
| Drawing Type | Plan |
| Category | Religious Buildings & Temples |
| Additional Screenshots |
 |
| File Type | dwg |
| Materials | Concrete, Glass, Wood, Other |
| Measurement Units | Metric |
| Footprint Area | |
| Building Features | |
| Tags | autocad, cathedral, Chapel, chiclayo, church, city, development, DWG, église, igreja, kathedrale, kirche, la cathédrale, main, monsefu, mosque, parish, plan, plans, temple, work |
ADVERTISEMENT
