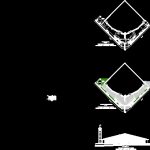ADVERTISEMENT

ADVERTISEMENT
Remodeling Of A Church DWG Model for AutoCAD
Remodeling facade of San Miguel Arcangel parish church with electric installation include
Drawing labels, details, and other text information extracted from the CAD file (Translated from Spanish):
front facade, sidewalk, facade plant, west street, north street, bell tower, concrete.cast-in, finishes.gypsum, metals.structure, concrete.precast, general.sectione, general.chip, street, sidewalk, electrical installation, light conduit, distribution board, double switch, simple switch, light point, plate, receptacle, details and cuts, architectural plant, technical plant, facade, roof plane, slab plane
Raw text data extracted from CAD file:
| Language | Spanish |
| Drawing Type | Model |
| Category | Religious Buildings & Temples |
| Additional Screenshots |
  |
| File Type | dwg |
| Materials | Concrete, Other |
| Measurement Units | Metric |
| Footprint Area | |
| Building Features | |
| Tags | autocad, cathedral, Chapel, church, DWG, église, electric, facade, igreja, include, installation, kathedrale, kirche, la cathédrale, miguel, model, mosque, parish, remodeling, san, temple |
ADVERTISEMENT
