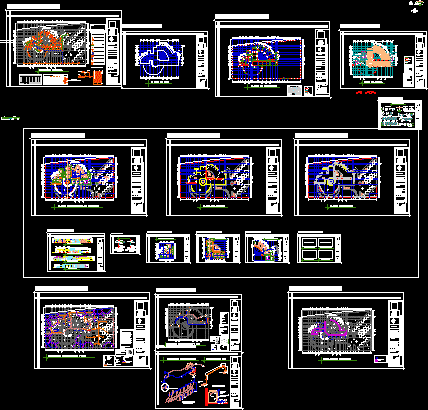
Cam – Center Of Attention Being Multiple DWG Section for AutoCAD
Multiple attention Center is a school for children of different disabilities-Includes sections facades and plants – structural – site
Drawing labels, details, and other text information extracted from the CAD file (Translated from Spanish):
parking, access plaza, civic square, garden, playground, red annealed wall, die, land prepared to place plants, at the same level of the floor, compacted earth, stolen to mere mode, reinforced concrete foundation, reinforced concrete column , lock, reinforced concrete slab, tile, poor concrete stencil, garter block, baf, bag, low cold water, general water up, low general water, tee down, tee up, tee, yee, angular valve, nose wrench, union nut, check valve, gate valve, plug male, pump, pichancha, relief valve, bap, low pluvial water, ban, low black water, reduction, register with strainer, tee with strainer, simbologia, elbow upwards, cold water network, municipal water network, lp gas network, low pressure regulator, stationary tank, bglp, low lp gas, globe valve, double check valve, stove, heater, filling line, outlet, tinaco base, parapet, pharmacy, general vestibule, gardener, resepcion, didactic material warehouse, administration, file, boardroom, address, sanitary men, sanitary women, machine room, substation, center multiple attention, location, center, esc. graphic, key, meters, dimensions, scale, architectural plan, roberto carlos tapia rodriguez, student :, content :, multiple attention, project :, advisor :, arq. ramon conreras g., north, faculty of architecture, location :, municipality of villa guerrero, owner :, area of the land :, free area:, total built area :, material :, executive project workshop, tesvg, rooftop plant, plane of set, cuts and facades, module of information, cuts by facade, enlargement of services, perspectives, baf, detail of trabe, armed of castles, castle armed with armex, elevation, plant, roof slab, foundation plane, plant of axes, specifications, notes, detail of armed concrete capital type abacus, rib detail, municipal network, bag, sag, bglp, bglp, electrical installation and telephone, hydro-sanitary installation gas and irrigation system, calculation of hydraulic, installation hidrosanitaria y gas, bap, installation of air conditioning and audio, circuit nº, file-recepcion-valoracion medical attention-social service, administration-pharmacy health-plaza civica, direction and administration, meeting room- health , main cistern, rainwater cistern, tf, total, diners and kitchen, phase balancing, single damper, double contact, simple contact, stair damper, distribution board, exterior buttress, electrical symbology, pipe wall or slab, pipe per floor, cfe connection, telmex connection, telephone, telephone line, sprinkler, irrigation sprinkler radio, emergency plant, meter, physical earth, location, migratory, washbasin, salon, irrigation system, tarjas, microphones, speakers, air conditioning, air conditioning outlet, air conditioning plant, power plant, materials to be used, thermomagnetic tablets, square do similar, telephone connection, safety switch, switch
Raw text data extracted from CAD file:
| Language | Spanish |
| Drawing Type | Section |
| Category | City Plans |
| Additional Screenshots |
 |
| File Type | dwg |
| Materials | Concrete, Other |
| Measurement Units | Metric |
| Footprint Area | |
| Building Features | Garden / Park, Deck / Patio, Parking |
| Tags | attention, autocad, cam, center, children, city hall, civic center, community center, DWG, facades, multiple, plants, school, section, sections, structural |
