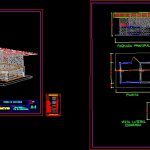
Hatcheries Of Pigs DWG Section for AutoCAD
Hatcheries of pigs – Sector farm school – Facades – Sections
Drawing labels, details, and other text information extracted from the CAD file (Translated from Spanish):
side view, blk, alexis towers, Cochineras module, left, school sector via carrizal san diego, architecture perspective view, Calculator:, drawing:, :, company:, designer:, green Blue, construction company cosaka c.a., telf:, medium gray, medium green, yellow, dark, orange, dark brown, meat, dark red, light grey, pink, magenta, white, dark gray, blue, cyan, plant, net, green, yellow, thickness table, View of modules for swine hatchery, main facade, Cochineras module, alexis towers, blk, architecture perspective view, school sector via carrizal san diego, drawing:, Calculator:, :, designer:, company:, green Blue, construction company cosaka c.a., telf:, medium green, medium gray, orange, yellow, dark, dark red, meat, dark brown, pink, light grey, magenta, dark gray, white, cyan, blue, net, yellow, green, thickness table
Raw text data extracted from CAD file:
| Language | Spanish |
| Drawing Type | Section |
| Category | Misc Plans & Projects |
| Additional Screenshots |
 |
| File Type | dwg |
| Materials | |
| Measurement Units | |
| Footprint Area | |
| Building Features | |
| Tags | assorted, autocad, DWG, facades, farm, school, section, sections, sector |
