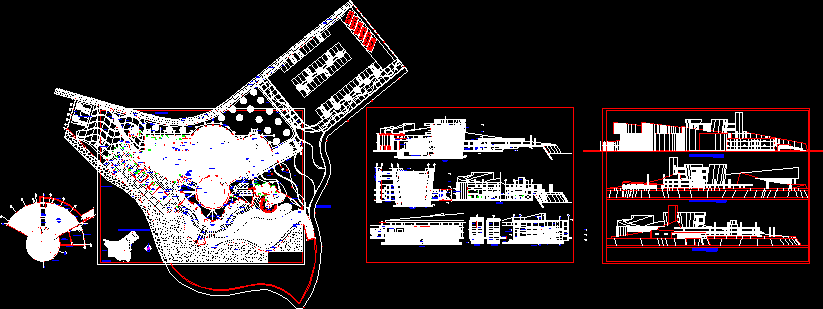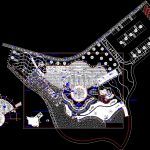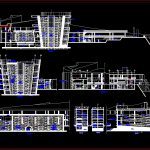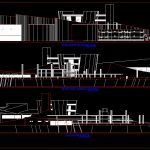
Aquarium DWG Full Project for AutoCAD
Aquarium – Project to be held at district Punta Lima – Peru
Drawing labels, details, and other text information extracted from the CAD file (Translated from Spanish):
bus, n.p.t:, general storehouse, workshop, maintenance, Deposit, address, ext.cultural, relac. public, administration, museological, zone, Deposit, control, cto. boards, gpo. electrogen, house of, control, Deposit, camera, trash, Pacific Ocean, personal, income from, brown malecon, acrylic tunnel, stamped concrete floor, proy from viewpoint, permanent exhibition, stamped concrete floor, temporal exposition, stamped concrete floor, lecture viewing, stamped concrete floor, elevator otis kg. automatic doors telescopic machine room over hollow side counterweight., tank filtration area, cement floor rubbed with waterproofing, maintenance tank review, cement floor rubbed with waterproofing, ramp, bm arbitrary, the grit, Ceramic floor beige celima, stamped concrete floor, permanent exhibition, job, ss.hh., males, women, ss.hh., Cafeteria, Deposit, iii, ramp, helical ramp, tank, cement floor rubbed with waterproofing, tank, polished cement floor with waterproofing, tank, polished cement floor with waterproofing, tank, polished cement floor with waterproofing, tank, polished cement floor with waterproofing, tank, Ceramic floor beige celima, public income, ramp, ticket office, tank, machine zone, elevator, forklift, entry of vehicles, first level plant, Deposit, ref., prepared, exhibitor, box, exhibitor, pipeline, facilities, pipeline, inst, proy of beam, proy of slab, acrylic view detail, gasket jeene neoprene profile, acrylic view detail lam., gasket jeene neoprene profile, Ceramic floor beige celima, sshh, sshh, Ceramic floor beige celima, dressing rooms, gasket jeene neoprene profile, acrylic view detail lam., proy of beam, aluminum dividing partition, shelves every cm., shelves every cm., proy of beam, personnel department, Monitoring of tanks, Ceramic floor beige celima, table, bookcase, table, tempered glass mm., low wall, drain grate, sand filter, cast iron pipe, water distribution, goes tank, cast iron pipe, metal column, tempered glass mt., inclined beam cm., coverage projection, circular staircase mt. see detail lam., compacted fill, rubbed cement floor burnished each, wall railing, gasket jeene neoprene profile, acrylic view detail lam., gasket jeene neoprene profile, acrylic view detail lam., proy from viewpoint, column, proy from viewpoint, cement floor rubbed with waterproofing, cement floor rubbed, cement floor rubbed with waterproofing, stamped concrete floor, column, tempered glass mt., metal column, acrylic view detail, polished cement floor with waterproofing, tank, polished cement floor with waterproofing, tank, polished cement floor with waterproofing, tank, acrylic vault see detail lam., elevator otis kg. automatic doors telescopic machine room over hollow side counterweight., proy of metal beam, concrete slab, tank, cement floor with waterproofing, Reinforced concrete containment wall, tank, compacted fill, proy of beam, proy from viewpoint, rubbed cement floor burnished each, ceme floor
Raw text data extracted from CAD file:
| Language | Spanish |
| Drawing Type | Full Project |
| Category | Misc Plans & Projects |
| Additional Screenshots |
   |
| File Type | dwg |
| Materials | Aluminum, Concrete, Glass |
| Measurement Units | |
| Footprint Area | |
| Building Features | Elevator |
| Tags | aquarium, assorted, autocad, district, DWG, full, held, lima, PERU, Project, punta |
