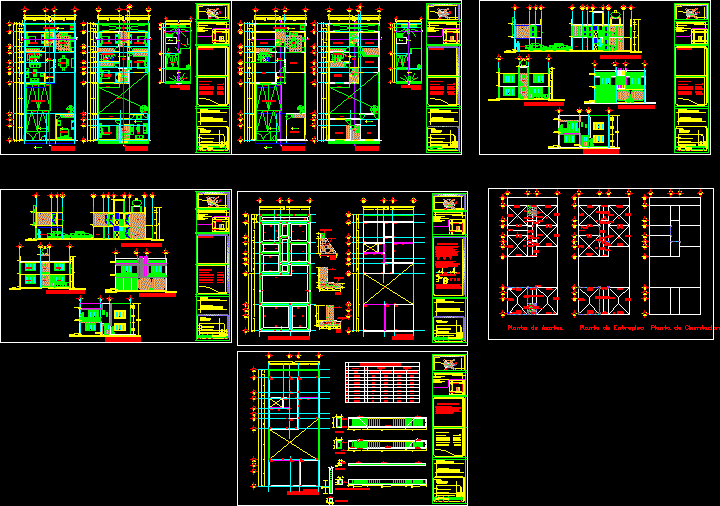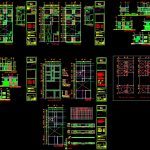
Housing DWG Block for AutoCAD
Housing with Plants
Drawing labels, details, and other text information extracted from the CAD file (Translated from Spanish):
n o r t, owner:, north, location sketch, drawing :, arq. d.c.m., type of work:, architectural plans, new work, symbology, table of areas, sup. ground, sup. const. p. low, sup. const. p. high, sup total const., arq. jcj, I review :, kitchen, bedroom, bathroom, living room, hall, portico, parking, service patio, empty, terrace, main, ground floor, upper floor, floor plan, longitudinal section, cross section, main facade, interior façade, structural plans, stone braces, dala de arrear, mezzanine slabs, foundation plant, poor concrete interlock, roof slabs, roof plant, meters, num, clear long, clear short, dimension, slab, box reinforced with slabs, general notes, – all dimensions, fixed panels must be verified with the plans, – all the dimensions are in meters as well as the elevations, – the depth of the indicated indicated in the foundation: it is taking in, – the folds of the rods will be made in cold on a bolt of diameter, should be placed an additional dowel diamtro equal or greater than, – in all folds for anchoring and change direction in rods, – the assembly of all the columns should anchor e in the operation, – all the abutments will be adjusted to the following alternatives, – unless otherwise indicated, all rods must be anchored, any modification that is intended must be previously approved, – the materials, dimensions and the proposed assemblies must be respected. support, placing the first one in the middle of the specified separation, – the separation of the vertical stirrups will begin to count from cloth, architectural, diameter, – the reinforcement details are not to scale, the diameter of the rod more thick to be coated, considering that the vegetal layer has already been removed, at its ends in square the anchor length, overlap diameter gauge, – the minimum lengths of overlap or anchor will be, pin, dala de arrasnte and closing, – dala.- de reinforced concrete on foundations of stone and enclosures, – walls. – the walls will be of light tabicon, av. soto y gama, irma palacios victoria, empty, roof plant, mezzanine floor, foundation plant
Raw text data extracted from CAD file:
| Language | Spanish |
| Drawing Type | Block |
| Category | Parks & Landscaping |
| Additional Screenshots |
 |
| File Type | dwg |
| Materials | Concrete, Other |
| Measurement Units | Metric |
| Footprint Area | |
| Building Features | Garden / Park, Deck / Patio, Parking |
| Tags | autocad, bioclimatic, bioclimatica, bioclimatique, bioklimatischen, block, durable, DWG, Housing, la durabilité, nachhaltig, nachhaltigkeit, plants, sustainability, sustainable, sustentabilidade, sustentável |
