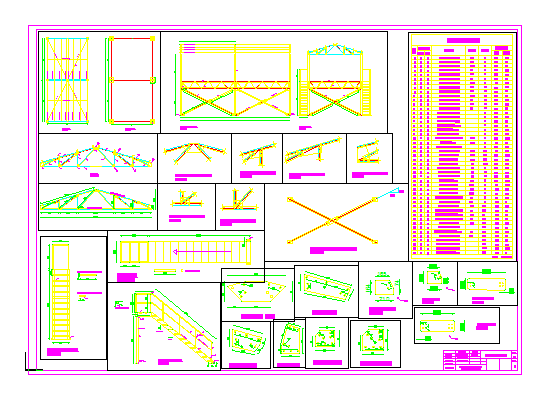ADVERTISEMENT

ADVERTISEMENT
Making Shed DWG Detail for AutoCAD
Maki Construction details; elevations; Exploded parts; table materials.
Drawing labels, details, and other text information extracted from the CAD file (Translated from Spanish):
name, drawing, review, approved, scales, indicated, date, danny sanchez, luis gonzalez, inacap renca, lamina, rev., against footprint, footprint, cvl, lvl, cvf, lvf, pes, ces, ves, des, pas , res, base plate handrail, material list, material, length, brand, quantity, total, uni, item, col, pbp, cce, chp, cfp, chg, cfg, total
Raw text data extracted from CAD file:
| Language | Spanish |
| Drawing Type | Detail |
| Category | Utilitarian Buildings |
| Additional Screenshots |
 |
| File Type | dwg |
| Materials | Other |
| Measurement Units | Imperial |
| Footprint Area | |
| Building Features | |
| Tags | adega, armazenamento, autocad, barn, beam, cave, celeiro, cellar, construction, DETAIL, details, DWG, elevations, exploded, grange, industrial, keller, le stockage, making, materials, parts, scheune, shed, speicher, storage, table |
ADVERTISEMENT
