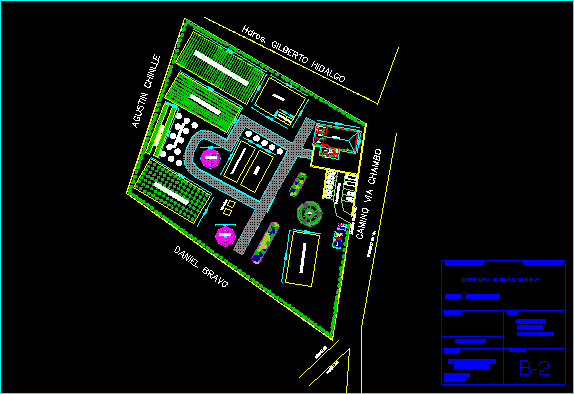
Agricultural Farm DWG Block for AutoCAD
Contine work of a farm where basic facilities are in place for a sustainable farm, parking area, landscaping, etc
Drawing labels, details, and other text information extracted from the CAD file (Translated from Spanish):
numberview, flat number, valves, road project, income institute, curbs, agustin chinlle, coordinate table, location, without …………… scale, property: aguisacte, troje, la immaculate, chambo, escca mosquera, cemetery, via chambo, road via chambo, daniel bravo, hdros. gilberto hidalgo, farm, income, classroom workshop, kitchen, warehouse, hall, sanitary ware, office, warehouses, general offices, parking, guardian, vermiculture, guinea pigs, pasture area, area of alfalfa, office, cabin, garden, location: , riobamba – ecuador, definitive project, hector salcan, scale: indicated, contains:, sheet no:, drawing: instituto carlos garbay, planimetry, mariela cano, rodrigo zambrano, dra. eugenia oleas, director: design, implantation of, agricultural farm, orchards for vegetables, barn for chickens, fruit trees
Raw text data extracted from CAD file:
| Language | Spanish |
| Drawing Type | Block |
| Category | Utilitarian Buildings |
| Additional Screenshots |
 |
| File Type | dwg |
| Materials | Other |
| Measurement Units | Metric |
| Footprint Area | |
| Building Features | Garden / Park, Parking |
| Tags | adega, agricultural, area, armazenamento, autocad, barn, basic, block, cave, celeiro, cellar, DWG, facilities, farm, grange, implementation, keller, le stockage, parking, place, scheune, speicher, storage, sustainable, warehouses, work |
