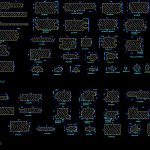
Wood Pieces DWG Section for AutoCAD
Wood sections for doors and windows
Drawing labels, details, and other text information extracted from the CAD file (Translated from Spanish):
mixed, professional institute, m. danilo b., architect, mop, denomination national monument, cut scantillon and details, santiago, teacher guide, region, content, chief dept, use, metropolitan, students, commune, province, place, date :, s. pirotte m., indicated, drawing:, assistant chief, responsible, scale, technical file, surface, street san jose, independence, section, fernando cosio m., department architectural heritage, direction of architecture, luis ignacio gonzález u., josé ignacio guajardo g., gonzalo lasso r., m. josé pérez d., bárbara torres s., alameda building, architectural drawing career, construction school, by means of photography since it was not possible to obtain measurements in the field, -in the spaces without accseso, measurements were estimated according to the enclosures, contiguous in terms of its height and widths of walls, broken glass, boarded in vain, -the measures are expressed in centimeters, -the levels prevail to the drawing, void, crack, adobe in sight, brick in sight, without glass, notes, plaster, npt : level of finished floor, pend: slope, mud, sand, peeling paint, deteriorated wood, stucco, nomenclature, exposed lattice, elevations north, south, east, west, north perimeter elevation, see sheet, west elevation bp, plant of perimeter triangulation, plan of location, bezanilla, correspondence of laminae, monserrat, av. peace, white hill, jose joaquin hospital, aguirre, union, oncological hospital, medical school, legal, medical, institute, zañartu teacher, av. england, av. France, Lafayette, Saint Joseph, Saint Joseph Hospital, Robert Hospital, Del Rio, Av. dgo sta maria, general cemetery, beltsary prats, belgium, location plan, masisa, pilaster, swinging, palillaje, jonquil, joint swing, lower frame, special pairing, frame
Raw text data extracted from CAD file:
| Language | Spanish |
| Drawing Type | Section |
| Category | Doors & Windows |
| Additional Screenshots |
 |
| File Type | dwg |
| Materials | Glass, Wood, Other |
| Measurement Units | Metric |
| Footprint Area | |
| Building Features | |
| Tags | autocad, carpentry, doors, DWG, pieces, section, sections, windows, Wood |
