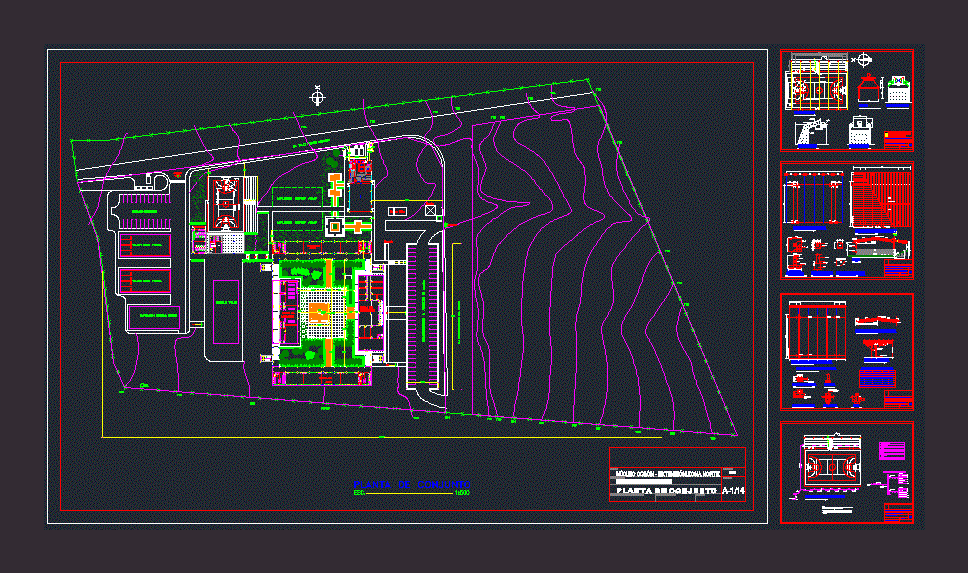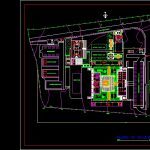
Sport Court DWG Block for AutoCAD
Schematic distribution and structure; foundations and electrical facilities of a sports field, in a school of education. Conduven. / Structural shapes / sports court, sport
Drawing labels, details, and other text information extracted from the CAD file (Translated from Spanish):
venceramica, l-she-vp, color :, price :, location :, brand :, model :, block :, shelby, access, bv, administrative, laboratory, classrooms, sanitary, gentlemen, professors, expansion module workshop, module workshop, workshop indust., parking, expansion module classrooms, av. west circumvallation, av. tulio febres lamb, date :, plant of set, architecture, nucleus colon – extension northern area, work :, content :, project architecture :, digitization :, lamina :, scale :, esc., area of tables, cold room, garbage , office, cooking area, pantry, railing, service area, self-service line, dirty tray, table, laundry area, meats, vegetables, clean tray, washer, trays, dishwashers, and preparation, garbage deposit , line white color, green background, fence line cyclone mesh, red color, yellow line, booth, hydro tank, loading area discharge, drainage, toilets, coffee bar, bar, prepare area, deposit, general plant, metal ring , general view, front view, rear view, floor, roof of field, extension northern area colon, general distribution, zapata, vr, general plant electricity, mobile support, fixed support, network of cadela, simbology, box of passage, box of meter, main electrical board for circuits, bre Thermomagetic aker, indicate the diameter of the pipe, meter, notes :, unless otherwise indicated, all the pipe will be emt., apart and must be solidly earthed by copper conductor., the board., diagram unifilar – board, hqc, roof of acerolit, ridge, main truss, main truss roof, entrance, concrete line, university institute of agroindustrial technology region los andes, calculation :, digitization :, location :, structural revision :, foundations, structure, electricity, details of court type
Raw text data extracted from CAD file:
| Language | Spanish |
| Drawing Type | Block |
| Category | Entertainment, Leisure & Sports |
| Additional Screenshots |
 |
| File Type | dwg |
| Materials | Concrete, Other |
| Measurement Units | Metric |
| Footprint Area | |
| Building Features | Garden / Park, Parking |
| Tags | autocad, basquetball, block, court, distribution, DWG, education, electrical, facilities, feld, field, football, foundations, golf, schematic, school, sport, sports, sports center, sports court, structure, voleyball |
