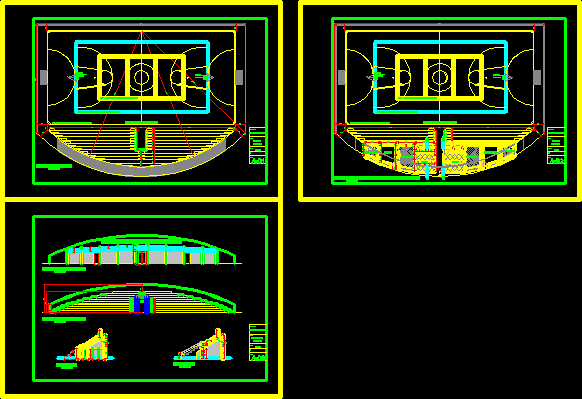
Sports Complex DWG Section for AutoCAD
Sports complex – Plant – Sections – Elevations
Drawing labels, details, and other text information extracted from the CAD file (Translated from Spanish):
vertical section, from the cabin to the wall of the hole is greater, number of straps, height between accesses, designation, access, conforming gap, route, to the regulation, pavement, ceiling height of hollow, last access, straps, hooks for the machinery handling, permanent, concrete slab, ventilation, reinforcement detail in meshed wall, general note:, intermediate, vb:, earth well, embedded thermoregnetic board, typical lightened cut, metal post, removable and demontable, anchored in the slab , floor tribune, specialty :, architecture, floor :, floor, tribune, scale :, vb., foil :, elevation, facade, sshh women, warehouse, administration, sshh men, showers, sshh, entrance, front elevation, sports complex cp santa rosa, cut and lift
Raw text data extracted from CAD file:
| Language | Spanish |
| Drawing Type | Section |
| Category | Entertainment, Leisure & Sports |
| Additional Screenshots |
 |
| File Type | dwg |
| Materials | Concrete, Other |
| Measurement Units | Metric |
| Footprint Area | |
| Building Features | |
| Tags | autocad, complex, DWG, elevations, plant, projet de centre de sports, section, sections, sports, sports center, sports center project, sportzentrum projekt |
