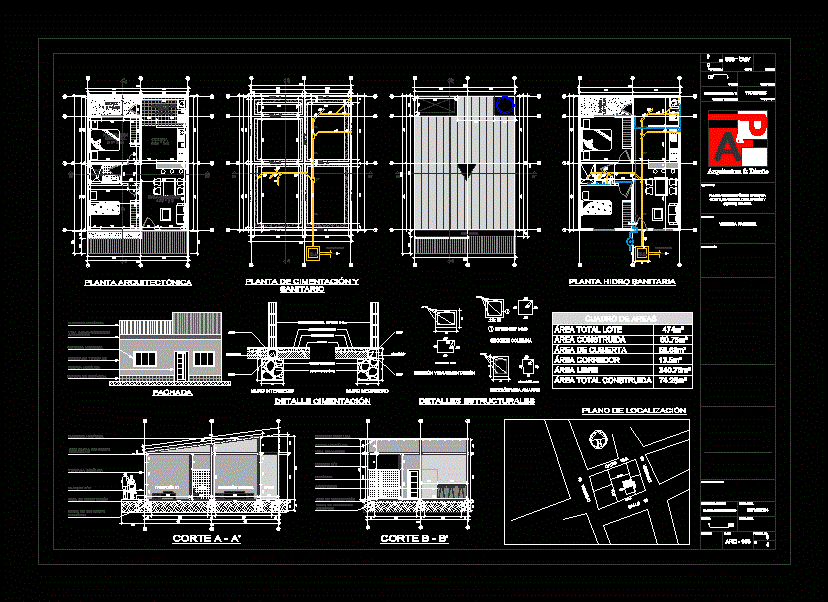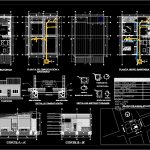ADVERTISEMENT

ADVERTISEMENT
Housing Unfamiliar DWG Section for AutoCAD
HOUSING UNFAMILIAR – plants – sections – Facades – VARIOUS FACILITIES
Drawing labels, details, and other text information extracted from the CAD file (Translated from Spanish):
iron not :, observations :, revision :, plane, date, copy :, scale :, drawing and scan :, file name :, location:, project :, content :, beam – c, beam – b, beam – a, ci, goes to septic tank
Raw text data extracted from CAD file:
| Language | Spanish |
| Drawing Type | Section |
| Category | Handbooks & Manuals |
| Additional Screenshots |
 |
| File Type | dwg |
| Materials | Other |
| Measurement Units | Metric |
| Footprint Area | |
| Building Features | Deck / Patio |
| Tags | autocad, DWG, facades, facilities, Housing, plants, section, sections, single, vivenda |
ADVERTISEMENT
