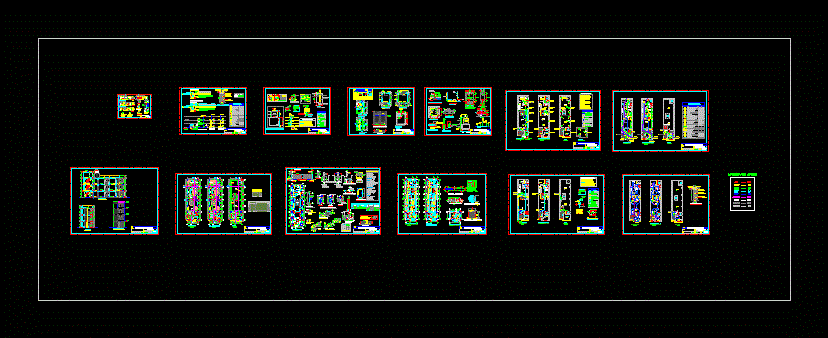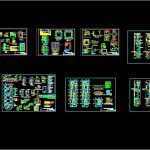
Multifamily Housing DWG Section for AutoCAD
Multifamily Housing – plants – sections – STRUCTURAL DEVELOPMENT – MULTIPLE FACILITIES
Drawing labels, details, and other text information extracted from the CAD file (Translated from Spanish):
living room, bedroom, terrace, laundry, kitchen, closet, dining room, passage, planter, hall, ss-hh, refrigerator, first floor, multiple use, entrance, projection flown, iron bars, rolling door, study, free, foundation plant , lightened first floor, roof, multiple uses, laundry, shower, toilets, sink, key, toilets, output heights for appliances, tub, proy. brick wall, slab, variable, brick wall, elevation: base of elevated tank, plant: base of elevated tank, head, elevated tank, eternit, prefabricated to record drain, impremeabilizar the covers of the register box with, asphalt emulsion to avoid bad odors, in case of needing registration, threaded anger in cover, special reinforced concrete, plant: detail register box, handle, elevation: cut gg, elevation: cut hh, several bodies, recess, nut and, washer, half-round, doors, box of bays, code, width, sill, high, windows, pm, network, yellow, gree, cyan, blue, magenta, white, section aa, in both directions, section bb, armed survey, cc section, npt variable, shoe, shoe frame, type, quantity, npt, column table, dimension, stirrups, main staircase detail, scale indicated, the joints will be made in different parts, should be outside the confinement area. in the same section., should not overlap in areas of maximum effort., compression, anchoring, anchor lengths and overlap, observations:, diameter, traction, overlap, det. of column and, typical shoe, according to table, level of sidewalk, flooring, staircase foundation, staircase, lightened staircase roof, va, v-ch, lightened, court bb, ss.hh., court aa, living room, terrace, cl., passage, cistern, main elevation, low wall, network matrix, hp-, electric pump, high tank, rises tub. impulsion, arrives and climbs tub. impulsion, elevated tank, arrives tub. impulsion, cold water tank, elevated tank, public network, pvc drain, drain, ventilation, hat ends, pvc-sap ventilation, entry lines, dealer, up feeders, boards, pvc-sap phone, pvc -sap tv-cable, to electric pump, cu. bare, electronivel tanq.elev., goes up, arrives and goes up, arrives, to roof, sx., detail of well to earth, free moist earth, bentonite dose stones, copper conductor, concrete cover, bronze connector , copper rod type, project:, owners:, sheet:, scale:, date:, drawing cad.:, location:, plane:, revised:, low pluvial drain, roof – roof, arrives and low pluvial drain, arrives pluvial drainage, pvc-sap, at the level of the lane, – through the generatrix of the tube levels will be checked, – the registers, sumps and grids, will be chromed, – check in the exits for registers, sumps and, with string will determine its perfect alignment., – tubing and fittings will not be exposed to fire or, – joints between pipes will be made by means of, – will be filled with water after plugging the low exits, and of threaded fixation, – glue will be used same manufacturer., technical specifications – drain material, accsesorios., grids esten com completely clean before installing them, from the manufacturer in high relief and will be one piece., Excessive heat, sink, chrome threaded register, simple sanitary, sanitary double drain, pluvial drain, legend drain, description, symbol, ventilation pipe pvc-salt, pvc-sap drainage pipe, – ventilation exits will end in hat, PVC ventilation – salt, drains for rain evacuation, boxes: – tarrajeo polished interior, on the edges and supports, – the covers will carry iron handle for removal, to the bottom drain, wc, showers, height of sanitary appliances, – before covering the pipes, they must support, by pump, internal network, – in the pipe connections with the accessories, cms . and will be placed between universal joints. Teflon will be used, observations, leaks, technical specifications – water network, – all water pipes run in preference for the wall, check valve, vertical gate valve, tee, gate valve , legend water, water network pvc-sap, meter, hot water network, straight tee with rise, straight tee with slope, pipe crossing without connection, towards elevated tank, pumping equipment, universal union, sheck valve, gate valve , characteristics of the, alternating operation, note: the control keys will be spherical type, control key detail, cold water, ceramic veneered box, vertical or horizontal position, – running foundation :, – sobrecimiento :, a- design parameters seismic :, b- concrete cyclopean :, c- simple concrete :, d- reinforced concrete :, f- demolding time :, h- overloads :, – at foundation level :, – at false floor level :, i- bricks:, granulated: affirmed, subdued
Raw text data extracted from CAD file:
| Language | Spanish |
| Drawing Type | Section |
| Category | Handbooks & Manuals |
| Additional Screenshots |
 |
| File Type | dwg |
| Materials | Concrete, Plastic, Other |
| Measurement Units | Metric |
| Footprint Area | |
| Building Features | |
| Tags | apartment building, autocad, development, DWG, facilities, Housing, multi, multifamily, multiple, plants, section, sections, structural |
