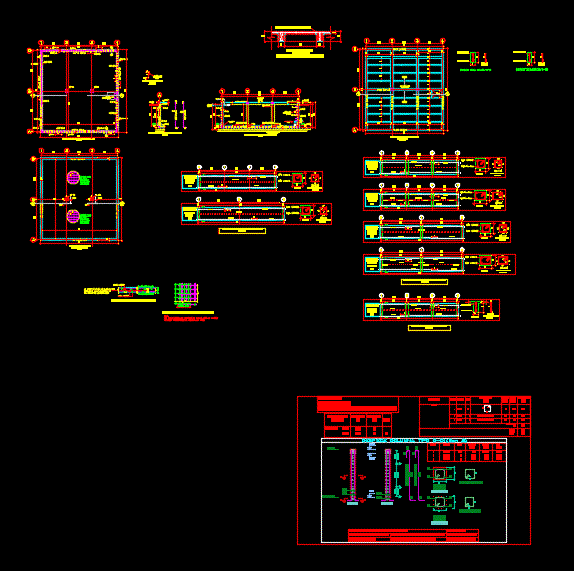
Structure Water Storage Tank DWG Block for AutoCAD
Plano storage tank structural reinforced concrete 7.5 x 8.0m
Drawing labels, details, and other text information extracted from the CAD file (Translated from Spanish):
pens, bar length in feet, bar form, db., nomenclature, number of bars, overlap b, box hooks and overlaps, inf., hooks, sup., overlap to, hooks, specifications, materials, quartering beams flagstone floor, exploded foundation beams, digitalized, lcqa, scale, contains, project, plan, date, tank almacenamientpo water, calculation and structural design, cutting slab and column type beams, indicated, typical reinforcement up and down floor slab structure, stair railing, banister section ladder unscaled or similar tape pvc, cut bb reinforcing wall section, cut aa reinforcing walls and floor, the modified proctor, beam foundation, section a, the flagstone, slab type, detail section, projection, fotador valve, inlet, metal railing element, pos., diam., no., scheme, long., total, refer plane Total :, foundation slab view xx, vista yy, section aa, section bb, plant: slab, abstract steel, colu mnas, long. total, lower mesh, upper mesh, spacers must be placed, necessary to ensure the specified coatings, typical detail of the floor, should not be interrupted when reaching the beams., note:, the meshes must be continuous throughout the area of the slab., overlaps meshes or grills, contains :, floor structure floor slab and tank walls, cross sections of type wall structures and details
Raw text data extracted from CAD file:
| Language | Spanish |
| Drawing Type | Block |
| Category | Industrial |
| Additional Screenshots | |
| File Type | dwg |
| Materials | Concrete, Steel, Other |
| Measurement Units | Imperial |
| Footprint Area | |
| Building Features | |
| Tags | à gaz, agua, autocad, block, concrete, DWG, gas, híbrido, hybrid, hybrides, l'eau, plano, reinforced, reservoir, storage, structural, structure, tank, tanque, wasser, water |
