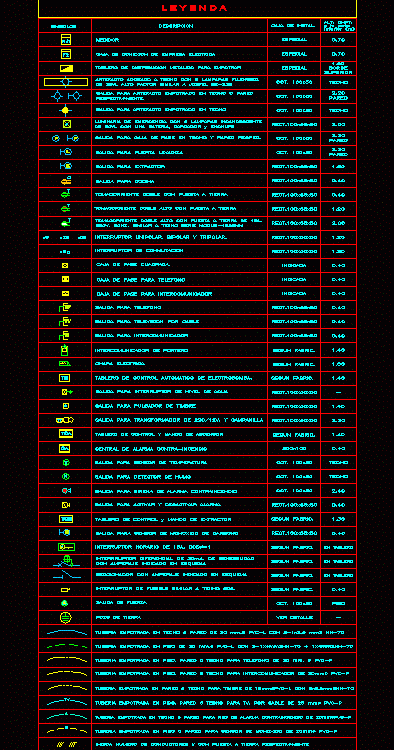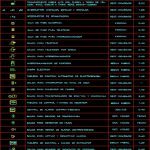
Interior Electrical Installations Legend DWG Block for AutoCAD
Legend multifamily housing interior electrical installations
Drawing labels, details, and other text information extracted from the CAD file (Translated from Spanish):
respectively., wall outlet, electric plate, outlet for water level switch, double socket with earth ground, tripolar bipolar switch., similar ticino series, Switch of, force output, outlet for wall pass box in respective wall., the part, lower, alt. snpt., symbols, metal distribution panel for recess, description, measurer, w.h, installation box, special, of with a charger plug, emergency luminaire with incandescent lamps, fuse switch similar ticino, phone out, pass telephone box, box of square pass., wall-mounted ceiling, indicates number of conductors with earth ground respectively, tubing built-in wall ceiling for tv. by mmd cable, wall mounted ceiling for intercom, tubing recessed in wall ceiling for telephone of mm., roof-mounted pipe network for fire alarm network, pipe recessed in ceiling mm.d wall with, tub built into mm.d with, differential sensitivity switch, central alarm, temperature sensor output, fire alarm siren output, smoke detector output, output for buzzer, control panel lift control, output to activate deactivate alarm, output for bell transformer, with amperage indicated in diagram, time switch of, intercom doorman, earth well, double high outlet with earth ground, kitchen outlet, double outlet with earth ground, disconnector with amperage indicated in diagram, edge, higher, electrical connection box, special, special, ceiling mounted fixture with fluorescents., high similar factor josfel, ceiling, oct., output for carbon monoxide sensor, you are, control panel exhaust control, according to fabric., ceiling, oct., exit for liftgate, oct., wall, exhaust outlet, oct., wall, floor, oct., according to fabric., indicated, indicated, pass box for intercom, indicated, cable TV out, automatic control panel of electropump., according to fabric., intercom output, according to fabric., according to fabric., according to fabric., on board, according to fabric., on board, according to fabric., on board, tca, according to fabric., see detail, wall-mounted pipe for monoxide sensor, outlet for recessed ceiling fixture, ceiling, oct., wall
Raw text data extracted from CAD file:
| Language | Spanish |
| Drawing Type | Block |
| Category | Mechanical, Electrical & Plumbing (MEP) |
| Additional Screenshots |
 |
| File Type | dwg |
| Materials | |
| Measurement Units | |
| Footprint Area | |
| Building Features | Car Parking Lot |
| Tags | autocad, block, DWG, electrical, electricity, Housing, installations, interior, legend, multifamily, simbolismo, symbolik, symbolism, symbolisme |
