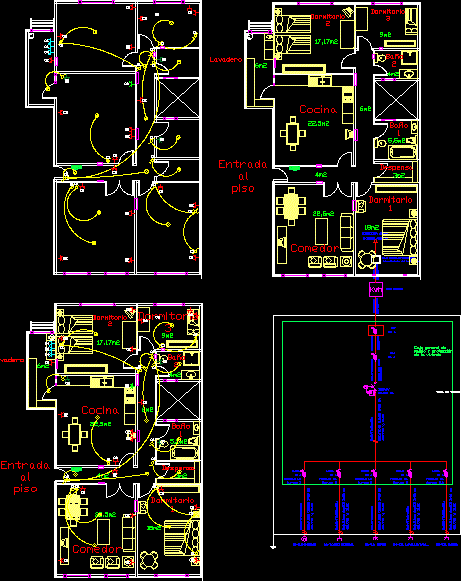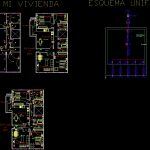
Multi Family Housing DWG Block for AutoCAD
ELECTRICAL INSTALLATION OF HOUSINGS
Drawing labels, details, and other text information extracted from the CAD file (Translated from Spanish):
reviewed by, etc., xxx, designed by, xxx, ref., xxx, quantity, approved by date, xxx, filename, number of, xxx, edition, date, sheet, scale, revision note, rev, firm, date, reviewed, kitchen, dinning room, bedroom, bath, laundry, entrance to the floor, pantry, my home, xlpe, xlpe, xlpe, xlpe, unip.tubos sup.e.o mm, general, oven, curves, curves, curves, curves, i.mag., unip.tubos sup.e.o mm, xlpe, i.dif.iv, xlpe, unip.tubos sup.e.o mm, bathrooms, curves, i.mag., general control panel protection, icp, iga, kwh, measuring device, general protection box, grounding, intensity max. of the fuse, unip.tubos sup.e.o mm, xlpe, unip.tubos sup.e.o mm, xlpe, unip.tubos sup.e.o mm, xlpe, unip.tubos sup.e.o mm, xlpe, aerial attack, aluminum, general control box housing protection, general control panel protection, kitchen, dinning room, bedroom, bath, laundry, entrance to the floor, pantry, general control panel protection, line diagram, flat floor plan, albared ortiz, Almansa Alcañiz, surnames, checked, scale, drawn, Javier, oscar, first name, electr., ies cencibel villarrobledo albacete, date, dinning room, kitchen, bath, bedroom, aisle, pantry, entry, pin connector, user socket, telephone cable, distribution box, coaxial cable
Raw text data extracted from CAD file:
| Language | Spanish |
| Drawing Type | Block |
| Category | Mechanical, Electrical & Plumbing (MEP) |
| Additional Screenshots |
 |
| File Type | dwg |
| Materials | Aluminum |
| Measurement Units | |
| Footprint Area | |
| Building Features | Car Parking Lot |
| Tags | autocad, block, DWG, éclairage électrique, electric lighting, electrical, electricity, elektrische beleuchtung, elektrizität, Family, Housing, housing building, housings, iluminação elétrica, installation, lichtplanung, lighting project, multi, projet d'éclairage, projeto de ilumina |
