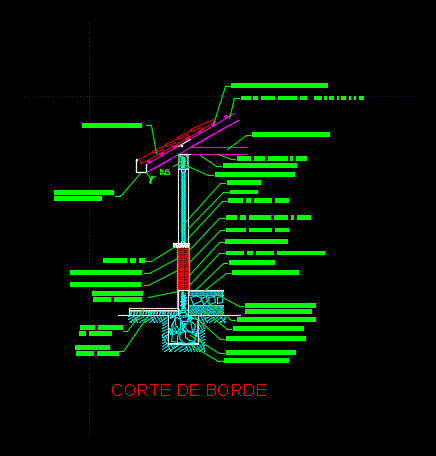ADVERTISEMENT

ADVERTISEMENT
Cutting Edge House DWG Block for AutoCAD
Cutting edge of a house with traditional building foundation system; brick wall and wooden ceiling
Drawing labels, details, and other text information extracted from the CAD file (Translated from Spanish):
double glass, construction plan, poor rel., foundation round, beam of rel., compacted natural floor, soldering stone apple, underfloor rel. sika waterproofing, white board, ceramic floor, waterproof wooden floor, plaster coating, latex interior paint, hollow brick wall orif., wooden frame, double glass, beam of rel., ceilings. of plaster, sky, beam with metal profiles, beam of metal profile mm, mm, colonial roof tiles, zing flat calamine channel, botaguas de, revest. cement exterior, lime waterproofing, asphaltic waterproofing carton, outdoor cement sidewalk, soldering stone apple, edge cut, columns
Raw text data extracted from CAD file:
| Language | Spanish |
| Drawing Type | Block |
| Category | Construction Details & Systems |
| Additional Screenshots |
 |
| File Type | dwg |
| Materials | Glass, Wood |
| Measurement Units | |
| Footprint Area | |
| Building Features | |
| Tags | autocad, block, brick, building, construction details section, cut construction details, cutting, DWG, edge, FOUNDATION, home, house, system, traditional, wall, wooden |
ADVERTISEMENT
