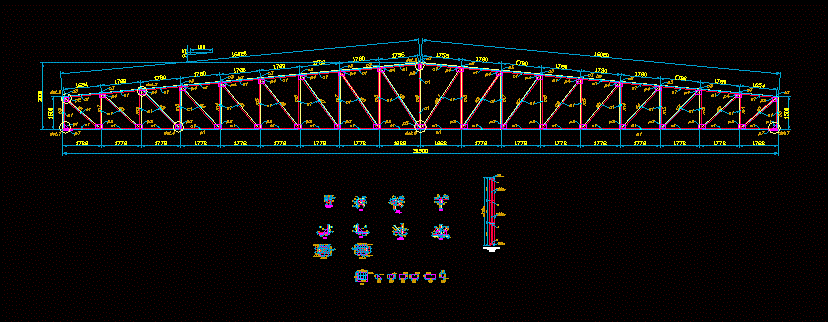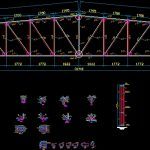
Tijeral DWG Detail for AutoCAD
This truss or beam; It reaches 32 meters long; It is properly detailed. It also has gussets; indication welding; among others.
Drawing labels, details, and other text information extracted from the CAD file (Translated from Spanish):
design assistant, drawing, owner, flat, date, scale, draft, proy. no, sheet, higashi engineers s.a.c., jr. atahualpa # of. miraflores telef. e-mail:, this design is protected by copyright law d.l. Reproduction is prohibited without the author’s authorization, professional, xxxxxxxxxxxxxxxx, xxxxxxxxxxxxx, structures, julio higashi luy ing. civil cip, xxxxxxxxxxxxxx, xxxxxxxxxxxxx, xxxxxxxxxx, xxxxxxxxxxxx, xxxx, revisions, date, specialty, higashi, tip., tip., tip., tip., upright, typical, diagonal, tip., tip., tip., diagonal, tip., tip., tip., upright, typical, tip., tip., tip., tip., tip., tip., tip., tip., esc .:, esc .:, esc .:, esc .:, esc .:, esc .:, esc .:, tip., chinese holes, needle, tip., tip., tip., tip., tip., needle, connector, esc .:, lateral section tijeral, bottom flanges, upper flanges, diagonal amounts, typical item, tip., needle, local expansion sports coliseum college alpamayo, family counseling center cofam, structures, julio higashi luy ing. civil cip, metal details, ing. cesar burga ziegner, herman, June, esc
Raw text data extracted from CAD file:
| Language | Spanish |
| Drawing Type | Detail |
| Category | Construction Details & Systems |
| Additional Screenshots |
 |
| File Type | dwg |
| Materials | Other |
| Measurement Units | |
| Footprint Area | |
| Building Features | |
| Tags | autocad, barn, beam, cover, dach, DETAIL, detailed, DWG, hangar, lagerschuppen, long, meters, properly, roof, shed, structure, terrasse, tijeral, toit, truss |
