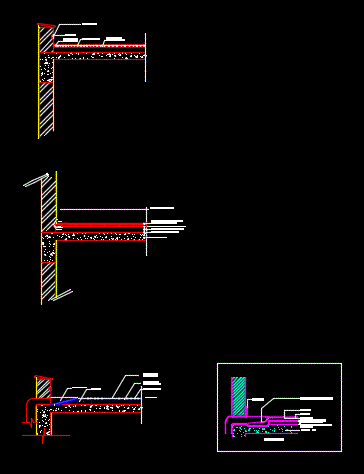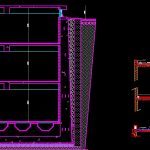
Detail Waterproofing – Indoor DWG Detail for AutoCAD
Details – specification – sizing – Construction cuts
Drawing labels, details, and other text information extracted from the CAD file:
balco toothbrush, pedestal, app with bitumen spray below, chicken mesh, ferroconcrete flooring, silicon sealent, metal strip, rcc slab, vermiculate for insulation, app with bitumen spray below, troughened glass mm thick with pvc layer in between, steel angle for support, plaster to, stringent, slab, waterproofing layers, screed, newcoat, brick tile, aluminium mm thk, drip mould, khurra detail, app with bitumen spray below, chicken mesh, ferroconcrete flooring, vermiculate, khurra, angle for suport, silicone sealent, perimeter membrane, attachment or welded stud, semi perforated drain, pcc, geotextile fabric, daiphgram wall, waterproofing layers of kota and layers of, daiphgram wall thick at the bottom, pcc mm, sand mm, brick ballast mm, rammed earth, brick cladding, protective screed, app layer, finished floor, daiphgram wall thick at the bottom, bentonite slurry mm, filling, mm thick pcc floor with ironite cover, rcc slab with nominal reinforcment bars, pcc, brick ballast mm, rammed earth, deep basement section scale, detail ‘a’, detail ‘b’, detail ‘c’, detail ‘d’, road detail ‘a’, detail ‘b’, detail ‘c’, detail ‘d’, detail ‘e’, scale, water stops, stone filling, scale: all dimensions are in mm, teacher’s remarks, building construction, deep basement
Raw text data extracted from CAD file:
| Language | English |
| Drawing Type | Detail |
| Category | Construction Details & Systems |
| Additional Screenshots |
 |
| File Type | dwg |
| Materials | Concrete, Glass, Steel |
| Measurement Units | |
| Footprint Area | |
| Building Features | |
| Tags | autocad, basement, chova, chova waterproofing, construction, cuts, deep, DETAIL, details, DWG, FOUNDATION, imperméabilisation, imprägnieren, indoor, sizing, specification, waterproofing |
