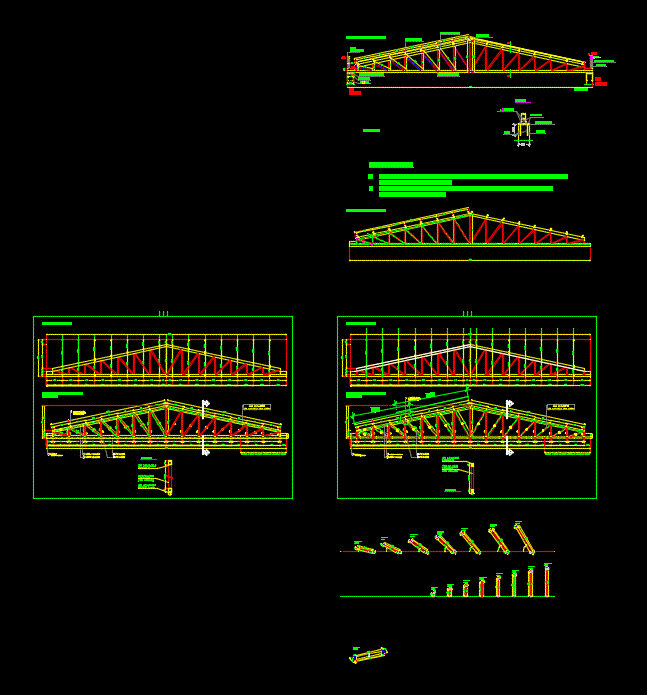
Truss Metal Roof DWG Detail for AutoCAD
Details – specification – sizing – Construction cuts
Drawing labels, details, and other text information extracted from the CAD file (Translated from Spanish):
technical office, client:, work:, date, dib., rev., plan no, quantity, first name, obs:, esc., flat:, You., the arm of the elmento cut cm for transfer, the arm of the elmento cut cm for transfer, metallic pillar detail, welding, tube, cut a.a., cut b.b., sheet, welding, channel, masonry wall, masonry, Wall, plate number, esc., was not considered union of profiles except in cases with of of length in all the cuts in angle were considered more of margin in its length., metallic pillar detail, metallic pillar detail, units, position, units, position, units, position, tube, units, position, finished the assembly of the elmento cut cm for transfer, units, position, units, position, units, position, variable, units, position, units, position, units, position, units, position, units, position, units, position, units, position, unity, position, quantity, stake out scheme, cut a.a., metallic pillar detail, tube, finished the assembly of the elmento cut cm for transfer, variable, position, quantity, stake out scheme, units, position
Raw text data extracted from CAD file:
| Language | Spanish |
| Drawing Type | Detail |
| Category | Construction Details & Systems |
| Additional Screenshots |
 |
| File Type | dwg |
| Materials | Masonry |
| Measurement Units | |
| Footprint Area | |
| Building Features | |
| Tags | autocad, beam, construction, cuts, DETAIL, details, DWG, metal, roof, sizing, specification, stahlrahmen, stahlträger, steel, steel beam, steel frame, structure, structure en acier, truss |
