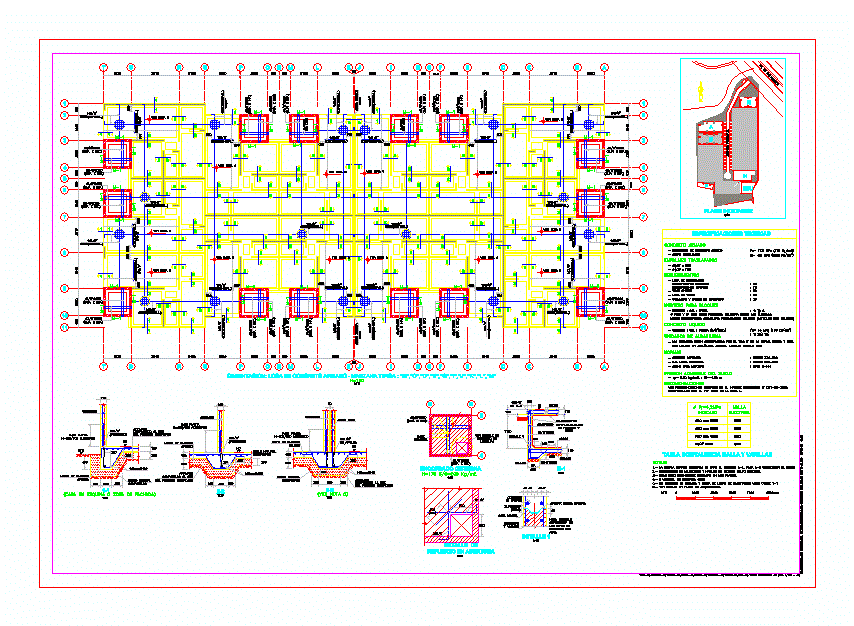
Structural Plan DWG Full Project for AutoCAD
STRUCTURAL PLANE; FOUNDATION OF MULTI; PROJECT FOR THE CITY OF TRUJILLO
Drawing labels, details, and other text information extracted from the CAD file (Translated from Galician):
alternate plant, alternate plant, alternate plant, foundation, project .:, prop .:, reservoir, jesus abugattas abuid, home, plane:, design:, revision:, cad:, date:, scale:, project:, seal signature, home, l.r.c., c.v.p., indicated, issued for review, civil engineer, cip, indicated, dver alternate plant, dver alternate plant, ntn, affirmed, compacted to, of the modified proctor, blanket of plastic, thick, natural soil, compacted, affirmed, compacted to, of the modified proctor, blanket of plastic, thick, natural soil, compacted, indicated, cistern formwork, booster in opening, detail of, see reinforcement detail in opening, detail, sunbed, coating, waterproofing, dlosa, sunbed, tip., dlosa, on walls, floors, detail, apply epoxy resin, note: place superestop on the faces in contact with water, concrete emptying, superstop, wet face, concrete emptying, a ladder is born, dver alternate plant, affirmed, compacted to, of the modified proctor, blanket of plastic, thick, natural soil, compacted, indicated, together, note, in corner area of, n.m., indicator plane, edu, main avenue, avoidance way, Cimientacion: Typical apple armed concrete slab, see note, see note, seismic seal, seismic seal, see note, The graphic scale shown is for the format to consider the double, Use only dimensions indicated on the planes., dimensions in millimeters safe levels indicated., notes:, vertical not indicated:, indicated, table equivalence mesh rods, electrons, knit, in modules in corner joint of slabs of foundation use cut, and, other colors, technical specifications, coatings, overlapping joints, foundation slab, armed concrete, elements of reinforced concrete, mpa, corrugated steel, beams chat, mortar for blocks, cement sand lime, roof slab, columns concrete walls, liquid concrete, cement lime stone, mpa, masonry units, The units are conformed by the type iv of the itintec rule for, to be used in armed masonry. brick system dino, standards, portland cement, itintec, what is hydrated air?, itintec, sand for mortar, astm, permissible soil pressure, top coating, lower coating, floor floor bearing wall: fill in all the alveolos, secondary walls: masonry partially filled with, recommendations, See recommendations indicated in the geotechnical report, developed by the felix of the rose a., see levels in architecture plane.
Raw text data extracted from CAD file:
| Language | N/A |
| Drawing Type | Full Project |
| Category | Construction Details & Systems |
| Additional Screenshots |
 |
| File Type | dwg |
| Materials | Concrete, Masonry, Plastic, Steel, Other |
| Measurement Units | |
| Footprint Area | |
| Building Features | |
| Tags | autocad, base, cimentacion, city, DWG, flat, FOUNDATION, foundations, full, fundament, multi, plan, plane, Project, structural, trujillo |
