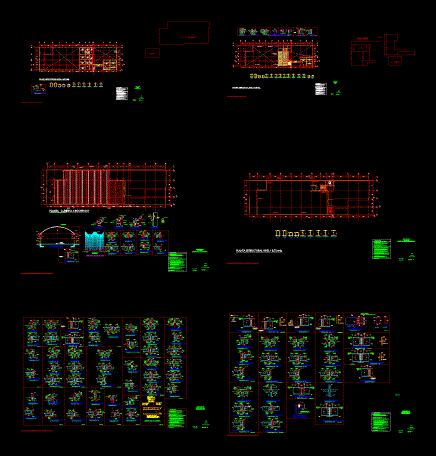
Structural Distribution Center DWG Block for AutoCAD
This is a structural design of a distribution center
Drawing labels, details, and other text information extracted from the CAD file (Translated from Spanish):
table of rods, if in a section you join more than the, third of the length, overlapping will increase, diameter, welding, maximum, cut, in no case will be allowed to join more than the rods., no overlaps shall be allowed on rods in such cases the rods, will be welded according to the above detail using electrodes, cm., General notes:, the work residence must verify all the, dimensions trace references in the planes, of masonry in the work., the contractor company is responsible for working with games, of corresponding plans at any time., discrepancy between them should be consulted with the, the play., project levels refer to the ground level, on the site the building residence must refer to said, level to the bank defined by the management of the work., the structural details are not the quotas, on the drawing. in no case should dimensions be obtained, measurements with scaler., dimensions in millimeters centimeters, free coatings:, foundations areas in contact with the ground cm., Fig., slabs of castles cm., cloth of walls, the stirrups indicated on the girders will become cm. of the, recommendations of mechanics of, factor of reduced seismic behavior:, Seismic coefficient used: c.s., dead loads considered in levels: we wa, load capacity considered on the ground: wt, indicated in the study of soil mechanics., the foundation must be laid on sound ground not, on loose material of filling., the fillings of the as well as the elevations of the, ground will be made of inert material in layers of cm. with, Optimal humidity compacted to that of the proctor test., in all cast. new stabilizer additive should be used, as an adhesive additive for bonding concrete, following the manufacturer’s instructions., material notes, in shoes. mm., rev. with fresh volumetric weight between, it will not be allowed in particular structural dosage by, in the elaboration of said concrete will always apply, dosage by weight, casting operations, the contents of the specifications must be adjusted, construction., reinforcing steel:, hard reinforcement rods except in, caliber that will be structural degree, welded wire mesh high strength, all armed clearance operations must be adjusted, the indications contained in the, construction., concrete in templates, concrete in castles, notes of procedures:, concrete…………………………………………. ………………, all reinforcement of concrete elements must be anchored, in the supports according to the table of anchorages annexed in, this plane., steps will not be executed in the, structural elements., All reinforcing rod stirrups will be properly positioned, shall be secured with wire to prevent
Raw text data extracted from CAD file:
| Language | Spanish |
| Drawing Type | Block |
| Category | Construction Details & Systems |
| Additional Screenshots |
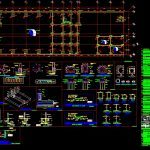 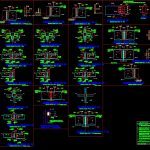  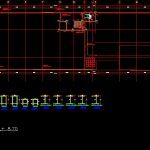  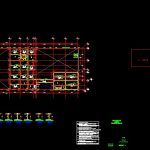 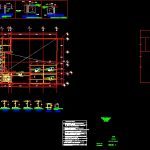 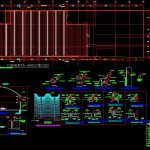  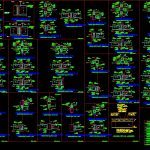 |
| File Type | dwg |
| Materials | Concrete, Masonry, Steel |
| Measurement Units | |
| Footprint Area | |
| Building Features | Deck / Patio |
| Tags | autocad, block, center, Design, distribution, DWG, stahlrahmen, stahlträger, steel, steel beam, steel frame, structural, structure en acier |
