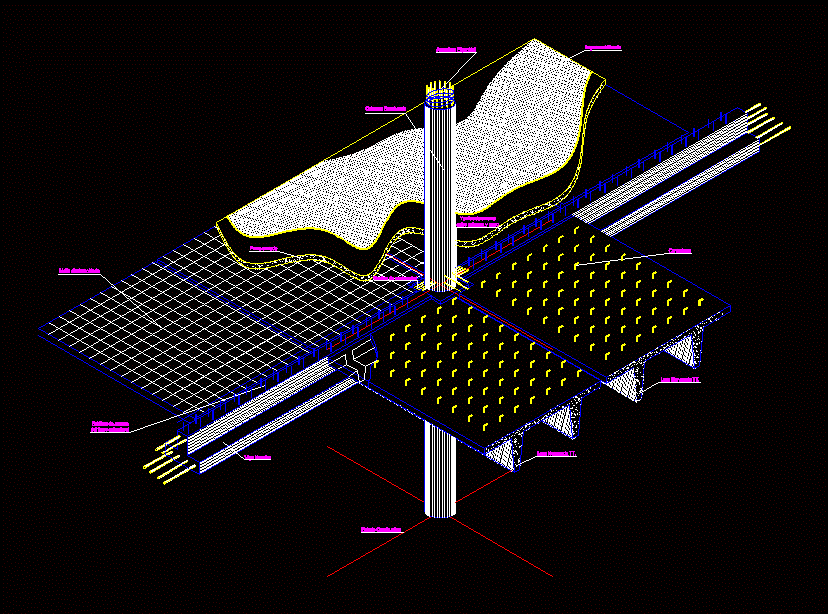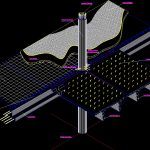ADVERTISEMENT

ADVERTISEMENT
Ribbed Slab Ttisometric DWG Detail for AutoCAD
Isometric detailed exemplifying the structural characteristics of prefabricated ribbed slab .
Drawing labels, details, and other text information extracted from the CAD file (Translated from Spanish):
stirrups, structural firm, constructive, master beam, ribbed slab tt., welded Mesh, firmly armed, continuity rods, sunburned column, tie rods, between column wall, waterproofing, ellipsoidal armor, ribbed slab tt., connectors
Raw text data extracted from CAD file:
| Language | Spanish |
| Drawing Type | Detail |
| Category | Construction Details & Systems |
| Additional Screenshots |
 |
| File Type | dwg |
| Materials | |
| Measurement Units | |
| Footprint Area | |
| Building Features | |
| Tags | autocad, béton armé, characteristics, concrete, DETAIL, detailed, DWG, formwork, isometric, prefabricated, reinforced concrete, ribbed, ribbed slab, schalung, slab, stahlbeton, structural |
ADVERTISEMENT
