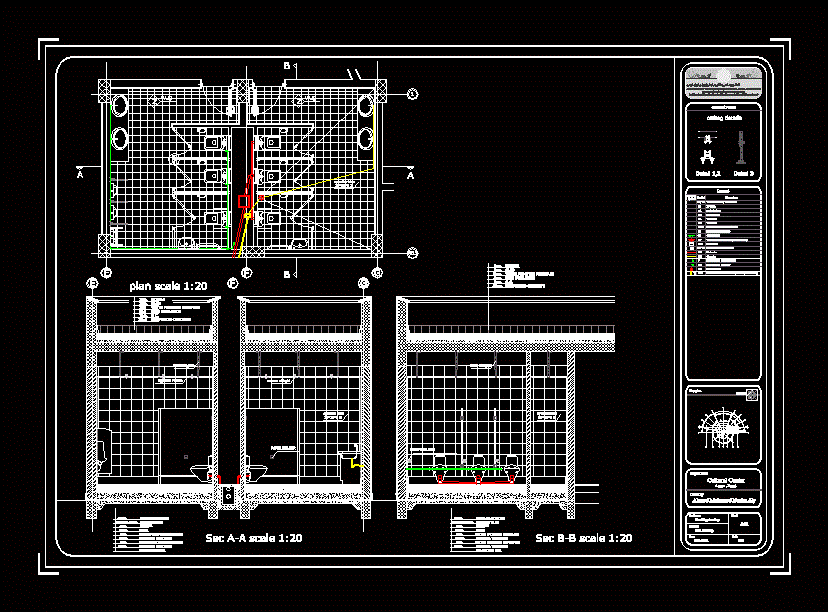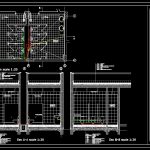
Bathroom DWG Detail for AutoCAD
Details – specifications – sizing
Drawing labels, details, and other text information extracted from the CAD file:
north, north, sheet, scale, drawing, date, project title:, key plan, general notes, legend, cultural center, u.g u.t, under ground under tile, w.p, w.s, v.s, c.w.p, r.w.p, r.w.s, s.s, to above, waste stack, vent stack, waste pipe, cold water pipe, rain water pipe, rain water stack, soil stack, lavatory, s.r.d, g.t, i.c, c.o, f.c.o, shower, side roof drain, floor drain, galley trap, inspection chamber man hole, european water closet, floor clear out, clear out, sl., slope, symbol, description, f.d, i.c m.h, site plan, arab academy for scene technology maritime transport, college of engineering and technology, architectural engineering and environmental design department, çáçßçïíãíé çáúñèíé ááúáæã æçáêßäæáæìíç çáäþá çáèíñí, egypt, drawn by:, student name, profession, plumbing drawings, symbol, upvc, unplasticized polyvinyl chloride, gate valve, btv, butterfly valve, water pressure pump, w.p, graphic, lavatory, e.w.h, electric heater, k.s, kitchen sink, p.p, poly propylene pipes, in wall, to down, from above, from down, a.c.d, air condition drain, h.w.p, hot water pipe, c.w.r, cold water riser, h.w.r, hot water riser, water tank, w.t, pipe fitting sanitary tee, pipe fitting bend, pipe fitting elbow, pipe fitting trap, pipe fitting wye, water flow meter, w.p, check valve, as noted, value, water proofing membrane, ceramic skirting, cyramic tiles, mortar, ordinary concrete, compacted soil, ordinary concrete, sand, water proofing membrane, mortar, o.c., heat insulation, reinforced concrete, sand, gypsum panels, steel hangers, paper holder, source of light, cyramic tiles, water proofing membrane, ceramic skirting, cyramic tiles, mortar, ordinary concrete, compacted soil, ordinary concrete, sand, water proofing membrane, mortar, o.c., heat insulation, reinforced concrete, sand, steel hangers, paper holder, key plan, cyramic tiles, sec scale, detail, w.c., w.c., cyramic tiles, plan scale, north, sheet, scale, drawing, date, project title:, key plan, general notes, legend, cultural center, u.g u.t, under ground under tile, b.w, to above, black water, floor drain, european water closet, symbol, description, f.d, bath drawing, arab academy for scene technology maritime transport, college of engineering and technology, architectural engineering and environmental design department, çáçßçïíãíé çáúñèíé ááúáæã æçáêßäæáæìíç çáäþá çáèíñí, aswan egypt, drawn by:, ahmed mohamed naeim aly, profession, plumbing drawings, symbol, upvc, unplasticized polyvinyl chloride, gate valve, water pressure pump, w.p, graphic, lavatory, p.p, poly propylene pipes, in wall, to down, from above, from down, g.w, gray water, pipe fitting sanitary tee, pipe fitting elbow, as noted, value, deck mounted hands free faucet by ac or, detail, ceiling details
Raw text data extracted from CAD file:
| Language | English |
| Drawing Type | Detail |
| Category | Construction Details & Systems |
| Additional Screenshots |
 |
| File Type | dwg |
| Materials | Concrete, Plastic, Steel |
| Measurement Units | |
| Footprint Area | |
| Building Features | Deck / Patio |
| Tags | abwasserkanal, autocad, banhos, bathroom, casa de banho, DETAIL, details, DWG, fosse septique, mictório, plumbing, sanitär, Sanitary, sewer, sizing, specifications, toilet, toilette, toilettes, urinal, urinoir, wasser klosett, WC |
