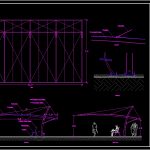ADVERTISEMENT

ADVERTISEMENT
Pergola DWG Block for AutoCAD
Street pergola for pedestrian
Drawing labels, details, and other text information extracted from the CAD file:
cylinder wood shaper, carved steel beam, wood panels, detail, steal cable, fixation, carved steel beam, steel cylinder for fixation, north, sheet, scale, drawing, date, project title:, key plan, general notes, value, as noted, shade, plan sec and side view, arab academy for scene technology maritime transport, college of engineering and technology, architectural engineering and environmental design department, çáçßçïíãíé çáúñèíé ááúáæã æçáêßäæáæìíç çáäþá çáèíñí, alexandria egypt, drawn by:, ahmed mohamed naeim aly, profession, shades drawings, pv panels, detail, pv panels, steal cable, carved steel beam, section, side view, plan
Raw text data extracted from CAD file:
| Language | English |
| Drawing Type | Block |
| Category | Construction Details & Systems |
| Additional Screenshots |
 |
| File Type | dwg |
| Materials | Steel, Wood |
| Measurement Units | |
| Footprint Area | |
| Building Features | |
| Tags | autocad, block, DWG, pedestrian, pergola, stahlrahmen, stahlträger, steel, steel beam, steel frame, street, structure en acier, urban |
ADVERTISEMENT
