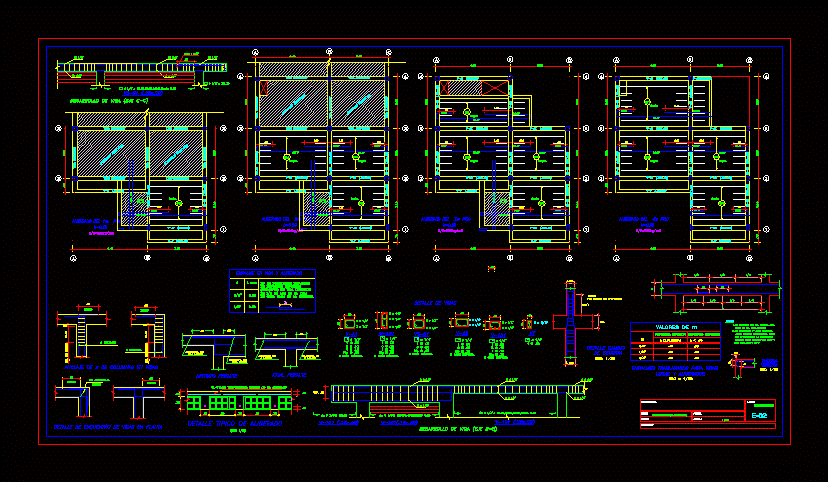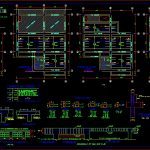
Plan Details Lightened DWG Plan for AutoCAD
lightened; DETAILS OF HOUSING, MULTI
Drawing labels, details, and other text information extracted from the CAD file (Translated from Spanish):
min., max., on each side of the column, anchoring of columns in beams, detail of encounter of beams in plant, light beam joining, no splicing allowed, of superior effort, in a length, beam light beam, typical, detail of beams, typical lightened detail, temperarura in, each end., rto, rto, each end., rto, rto. see picture, typical, cms, tip., rto. see picture, column, typical, additional, typical, typical, rto, each end., equal cant, armor of, less, armor of, lower beam, armor of, higher, distinct cant, armor of, main beam, upper reinforcement, lower reinforcement, anyone, values of, overlap joints for beams, lightened slabs, esc, in lightened flat beams the, steel is spliced over, splicing for, the length of, do not overlap, total in one section, for, notes., esc., joists, delivery, where, mezzanine height, detail change, section, esc., remains, beam development, existing beam, existing beam, lightened, existing beam, lightened, existing beam, lightened, existing beam, rto, each end., lightened floor, lightened floor, lightened floor, lightened floor, structures, structures, slab, slab, slab
Raw text data extracted from CAD file:
| Language | Spanish |
| Drawing Type | Plan |
| Category | Construction Details & Systems |
| Additional Screenshots |
 |
| File Type | dwg |
| Materials | Steel |
| Measurement Units | |
| Footprint Area | |
| Building Features | |
| Tags | autocad, details, DWG, erdbebensicher strukturen, Housing, lightened, multi, multifamily, plan, seismic structures, strukturen |
