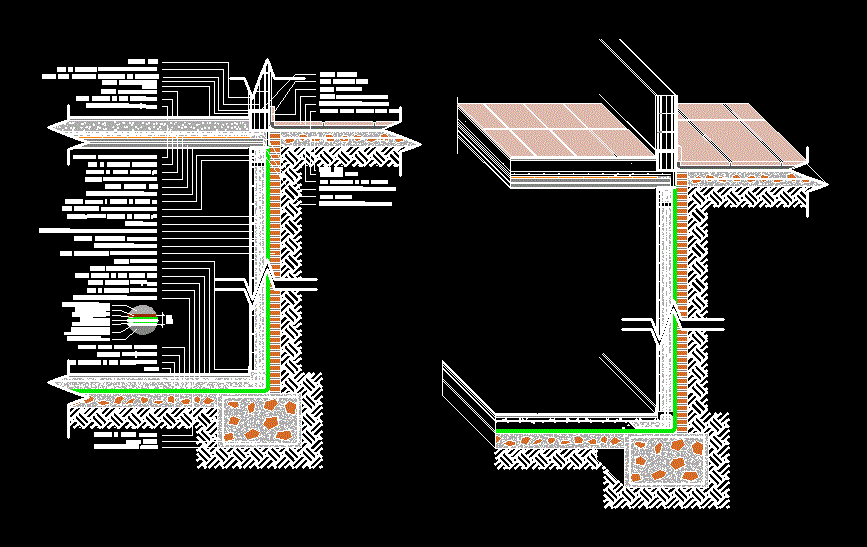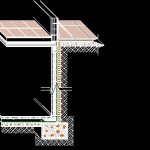
Submuracion DWG Detail for AutoCAD
Details – Specifications – sizing – Construction cuts
Drawing labels, details, and other text information extracted from the CAD file (Translated from Spanish):
hhrp, rigid membrane smoothing: mci, elastomeric membrane: hypalon, sub-slab: hc, leveler: sea, thin layer adhesive mixture, flooring: mozaico ceramic, plaster applied ceilings, prestressed girder, filler: ceramic brick frog, subfloor: light clay, leveler: sea, socket: mozaico ceramic, thin layer adhesive mixture, rigid membrane: mci, primer coat:, felt: glass veil, neoprene layer, hypalon’s coat, neoprene layer, rigid membrane: mci, neoprene diluted with xylene toluene, slab of underpressure: ha, Compensation layer: hc, iron armor: mesh, film high density polyethylene microns, Iron armor:, inner wall: ceramic column bearing block, elastomeric membrane: hypalon, complementary wall: solid brick, filler: hc, cm, chained beam: ceramic hollow block, stirrups: iron armor:, rigid membrane smoothing: mci, of seat: mca, ground: granite mozaico, zócalo: granite mozaico, high density polyethylene film, flooring: mozaico ceramic, pastina, asphalt felt, expansion joint: expanded polystyrene, leveling mca, socket: mozaico ceramic, asphalt roofing, waterproof drawer: mci, plaster plaster, lifting wall: ceramic block bearing, double layer horizontal foundation insulation, pastina, Iron armor:, acma, esc., subsoil wall with ceramic blocks, buildings, catedra: ex nottoli castellano, students:, group:, t.p., teacher:, ximena mariana matías castro, xxxxxxxxxxxxxxxxxxxxxxxxxxxxxxxxxxxxxxxxxxxxxxxxxxxxxxxxxxxxxxxxxxxxxxxxxxx
Raw text data extracted from CAD file:
| Language | Spanish |
| Drawing Type | Detail |
| Category | Construction Details & Systems |
| Additional Screenshots |
 |
| File Type | dwg |
| Materials | Glass |
| Measurement Units | |
| Footprint Area | |
| Building Features | |
| Tags | autocad, block, brick walls, construction, Construction detail, constructive details, cuts, DETAIL, details, DWG, mur de briques, panel, parede de tijolos, partition wall, sizing, specifications, submuracion, ziegelmauer |
