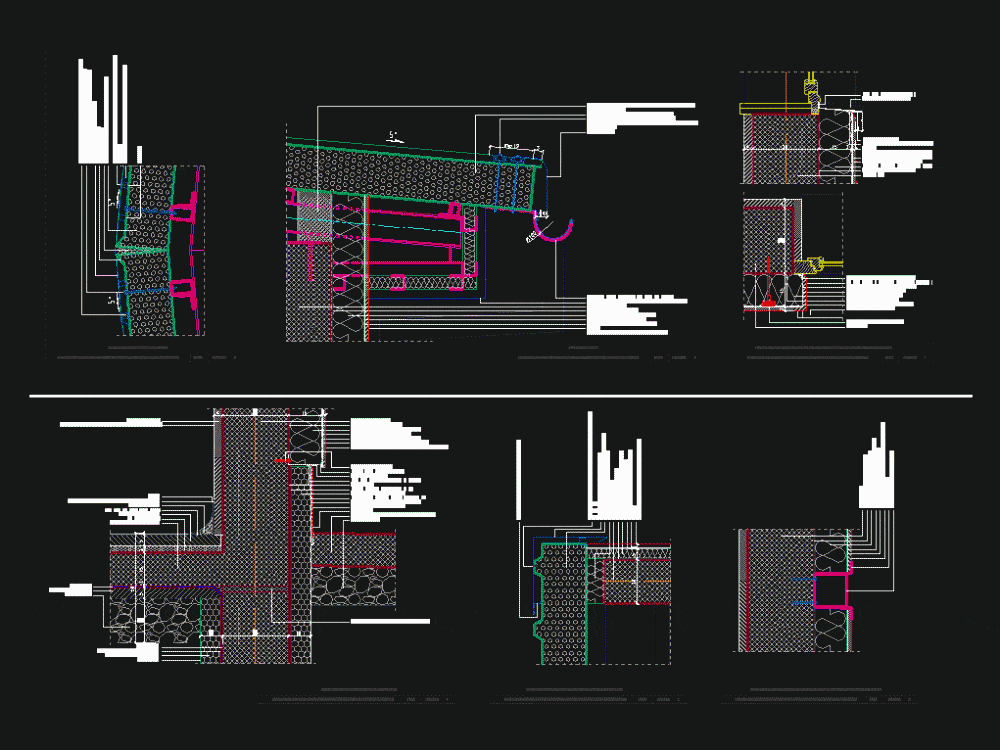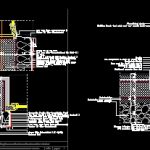
Details Ceiling DWG Detail for AutoCAD
Details – Specifications – sizing
Drawing labels, details, and other text information extracted from the CAD file:
min, coating, min, adhesive mortar stolevell, insulation, external wall, reinforcement mortar, reinforcement mesh, window sill, screw schraubdubel, pvc mesh angle bead, window sill, external wall, top coat jumbosil, reinforcement mortar, connecting profile, reinforcement mesh, insulation mineral wool, adhesive mortar stolevell, top coat jumbosil, seal tape, trowel cut in top coat, gravel interlayer, reinforced concrete floor salb smoothed sloped, decorativ top coat, protectiv foil, reinforcement flexible plaster, reinforcement mesh, xps insulation, bitumen adhesive bd, reinforcement mortar, reinforcement mesh, starter track, seal tape, insulation, screw, top coat jumbosil, hydroisolation, trowel cut in top coat, adhesive mortar, reinforcement armour, reinforced concrete wall, fireresistant plaster, stocolor bascic final paint coat over spackle level. compound, for primer layer stopox gh, epoxy resin mortar, base coat for epoxy resin mortar, reinforced cement screed, xps thermoisolation, reinforced concrete floor slab, hydroisolation, underlaying base concrete, gravel interlayer, layer of waterproof concrete or, protectiv foil, xps insulation, bitumen adhesive bd, hydroisolation, roof trapezoidal thermopanel ff, tin plate flashing lenght, self driling screw with groove under the head and sealing, insulation, reinforcement mortar, reinforcement mesh, top coat jumbosil, reinforced concrete wall, adhesive mortar, tin plate flashing lenght, gutter bar, insulation, adhesive mortar, reinforced concrete joist, reinforcement mortar, reinforcement mesh, top coat jumbosil, trapezoidal sheet metal ceiling on suitable steel construction, roof trapezoidal thermopanel ff, tin plate flashing, bricklayed with ytong block between the steel the supporting roof, shank with nut sealing washer and plastic cap per eaves gutter at or mm, remark all the measures to be coordinated at the site, page no.:, detail: gutter, remark all the measures to be coordinated at the site, page no.:, detail: bonding between the thermofacade and the window, remark all the measures to be coordinated at the site, page no.:, detail: facade wall and floor slab, remark all the measures to be coordinated at the site, page no.:, detail :roof panel and gable wall fashing, aluminum box with electrical cables, angular profile, top coat jumbosil, reinforcement mortar, reinforcement mesh, insulation mineral wool, adhesive mortar stolevell, external wall, detail :leading the electrical cables on the exterior walls, remark all the measures to be coordinated at the site, page no.:, pe profiled sealing filler for panel tipe ff, self driling or thread under sealing for panel tipe ff, self driling screw with groove under the head and sealing, outer sheet turned up, site applied insulation, tin plate flashing, tin plate flashing for panel tipe, roof trapezoidal thermopanel ff, back putty, remark all the measures to be coordinated at the site, page no.:, detail: roof ridge flashing
Raw text data extracted from CAD file:
| Language | English |
| Drawing Type | Detail |
| Category | Construction Details & Systems |
| Additional Screenshots |
 |
| File Type | dwg |
| Materials | Aluminum, Concrete, Plastic, Steel, Other |
| Measurement Units | |
| Footprint Area | |
| Building Features | |
| Tags | arches, autocad, ceiling, coupole, cupola, cupula, DETAIL, details, dome, DWG, kuppel, kuppel dach, sizing, specifications |
