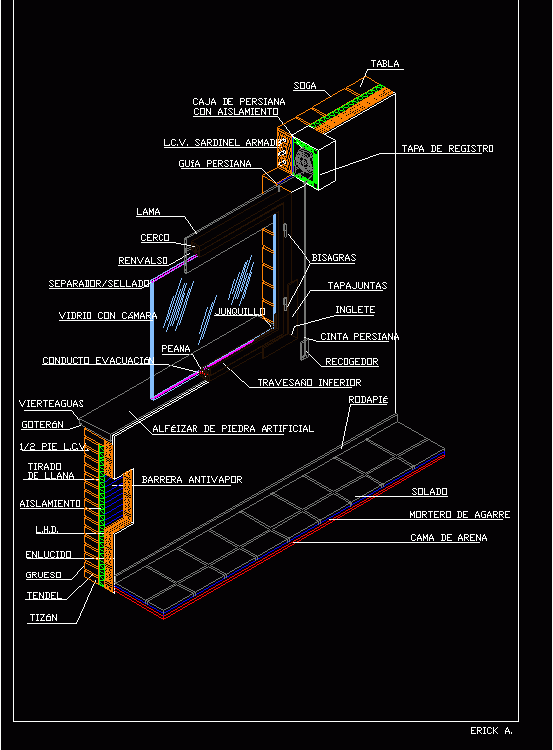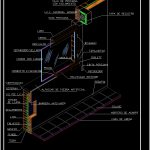ADVERTISEMENT

ADVERTISEMENT
Double Wall Detail With Double Glazed Window DWG Detail for AutoCAD
double wall detail with double glazed window
Drawing labels, details, and other text information extracted from the CAD file (Translated from Spanish):
vapor barrier, l.c.v. armed sardinel, siege, base, artificial stone sill, tendel, thick, l.h.d., plaster, smut, drip, gutters, thrown away, of trowel, isolation, foot l.c.v., conduit evacuation, glass with camera, renval, the MA, skirting board, sand bed, grip mortar, sole, lower cross member, jonquil, picker, blindstring, miter, flashing, blind guide, hinges, manhole cover, blind box, with insulation, rope, table, erick a.
Raw text data extracted from CAD file:
| Language | Spanish |
| Drawing Type | Detail |
| Category | Construction Details & Systems |
| Additional Screenshots |
 |
| File Type | dwg |
| Materials | Glass |
| Measurement Units | |
| Footprint Area | |
| Building Features | |
| Tags | autocad, dach, dalle, DETAIL, double, DWG, escadas, escaliers, glazed, lajes, mezanino, mezzanine, platte, reservoir, roof, slab, stair, telhado, toiture, treppe, wall, window |
ADVERTISEMENT
