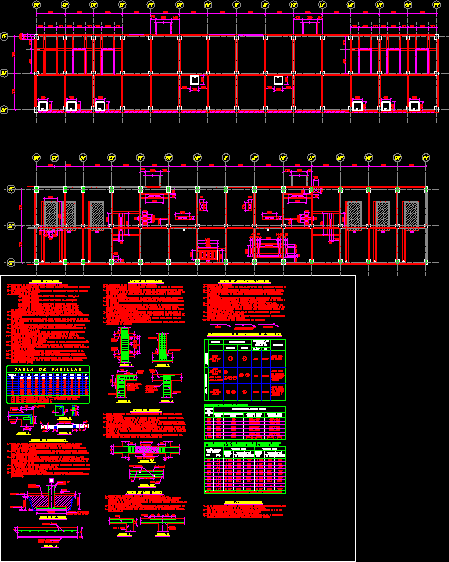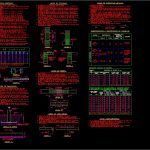
Structural Data Telcel DWG Plan for AutoCAD
THIS IS A FILE IN AUTOCAD, DESCRIBING THE GENERAL NOTES STRUCTURAL PLANS.
Drawing labels, details, and other text information extracted from the CAD file (Translated from Spanish):
all the shoes will be deployed on land free of organic matter that guarantees a minimum contact pressure of: according to recommendations of mechanics of floors eng edgar roldan geotecnia construction. all the shoes will be placed on a poor concrete of the depths indicated in the corresponding details. In order to give floor in ground floor a concrete slab of reinforced with grate figure placed in upper bed with a minimum free coating of cm as is indicated in the figure the thickness will be of cm. the firm should be placed on a poor concrete concrete of a cm of thickness figure for level of firmness to see the finished floor levels in respective details in respective planes. the fillings should be made in layers no larger than cm of compacted thickness perfectly until obtaining the one of the test, if no other indication is made here, the general notes should be respected. for the reinforcement packages of no more than two are allowed only when they are housed in the corners of stirrups. it is not allowed to overlap more than that of the reinforcement in the same section will only be made in the area indicated in the figure in each section of overlapping the separation of stirrups will not be greater than cm. the joints of rods by welding can be done in any section of the condition that is not more than that of the reinforcement in the same the distance between two joints is greater than cm as indicated in the figure to distribute the specified stirrups will be placed the first cm of the inner cloth as shown in the figure, the orientation of the columns is indicated in plan. the columns in which their dimensions are not recorded in plan, their respective axes are centered. free coatings: shall be the largest diameter of the longitudinal reinforcement but not less than the coating in packages of rods shall not be less than the diameter of the thickest rod of the less than indicated otherwise. the anchors overlaps will have the length indicated in the table of in no section will overlap more than the longitudinal reinforcement. in the area of overlap the stirrups will be placed half of the separation in draft. at the upper and lower ends of the column, the stirrups shall be fitted with half the spacing indicated by a length h ‘of not less than the maximum cross-section of one-sixth of its height, or according to which the reinforcing anchor of the columns in the foundation will be done as indicated in the figure saved for vs. vs. which will give its anchoring length as indicated by the rod table. all reinforcement of the columns must be finished in the last level of agreement as indicated in the figures the anchors can be turned horizontally inside the slab to avoid reinforcing grouping., total cant indicated in plant free coating cm. all the lower bed rods will run according to the direction indicated in the between each pair of rod
Raw text data extracted from CAD file:
| Language | Spanish |
| Drawing Type | Plan |
| Category | Construction Details & Systems |
| Additional Screenshots |
 |
| File Type | dwg |
| Materials | Concrete, Other |
| Measurement Units | |
| Footprint Area | |
| Building Features | |
| Tags | autocad, construction details, data, DWG, file, general, notes, plan, plans, stahlrahmen, stahlträger, steel, steel beam, steel frame, structural, structure en acier |
