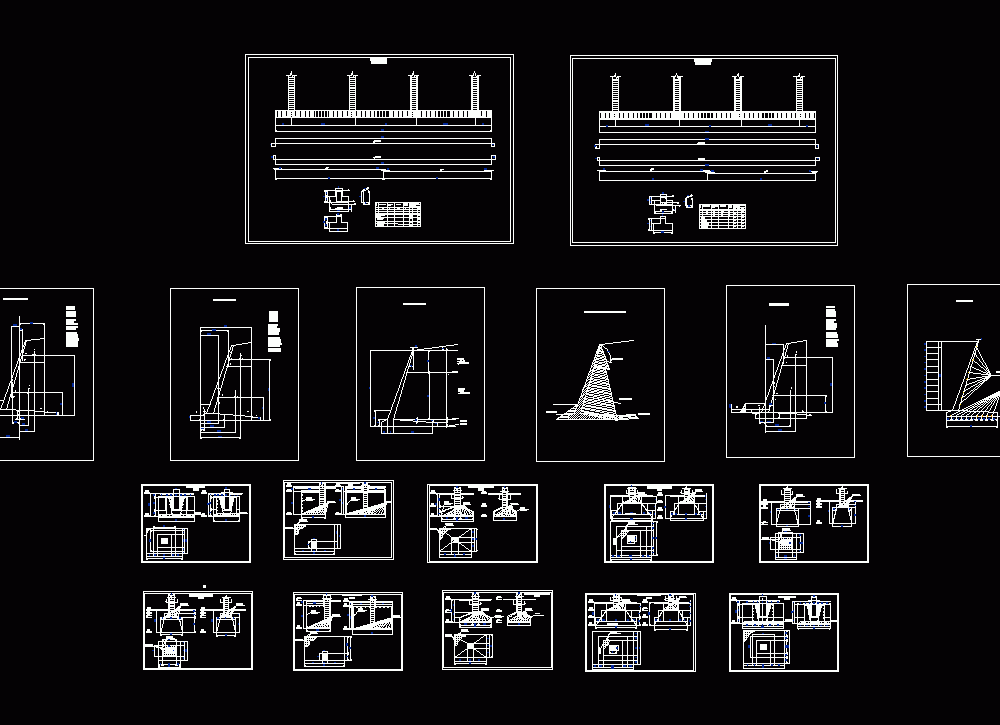
Details Foundations – Retaining Wall DWG Detail for AutoCAD
Details – specifications – sizing – cuts constructive
Drawing labels, details, and other text information extracted from the CAD file (Translated from Romanian):
mark, diameter, length, total, pieces, lengths in, lengths in, weight, weight, weight, support wall, shell, shell, bathroom mp pard. hone, dining room pard. parquet, kitchen pard. hone, lobby pard. hone, bedroom mp pard. parquet, mp sqm terrace sqm, terrace sqm pard. mosaic, at least three drillings will be performed to determine the good foundation pitch, floor plan, foundation plan, mp sqm terrace sqm, floor plan, details foundation beads sc, constructional armature, constructional armature, details foundations sc, constructional armature, constructional armature, details foundations, the section, details foundations sc, constructional armature, constructional armature, constructional armature, constructional armature, the section, details foundation beads sc, details foundations, details foundations sc, mark, diameter, length, total, pieces, lengths in, lengths in, weight, weight, weight, transverse beam reinforcement, mark, diameter, length, total, pieces, lengths in, lengths in, weight, weight, weight, transverse beam reinforcement, pilot, the layout of the drivers, the layout of the drivers, cross wall, PPH, GPP, checking the pressure on the base of the foundation, checking to stability and overturning, the active and passive pressures that act on the support wall, PPH, PPH, checking a wall section, sketch reinforcement wall support, pp’h, GPP
Raw text data extracted from CAD file:
| Language | N/A |
| Drawing Type | Detail |
| Category | Construction Details & Systems |
| Additional Screenshots |
 |
| File Type | dwg |
| Materials | |
| Measurement Units | |
| Footprint Area | |
| Building Features | |
| Tags | autocad, base, constructive, cuts, DETAIL, details, details of foundations, DWG, FOUNDATION, foundations, fundament, retaining, retaining wall, sizing, specifications, wall |
